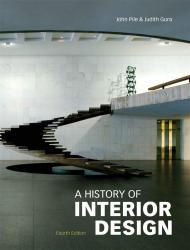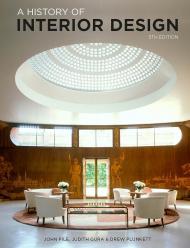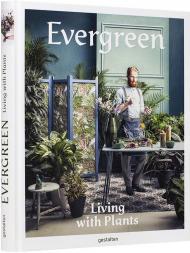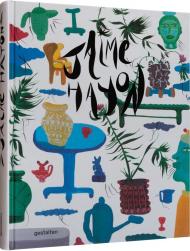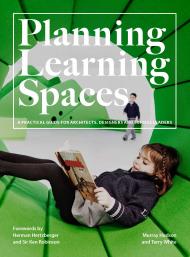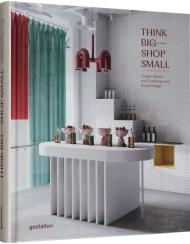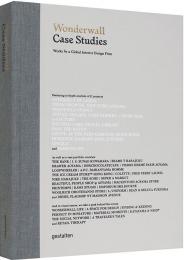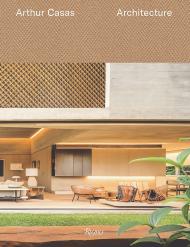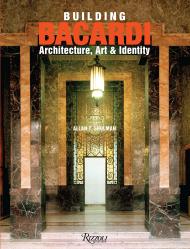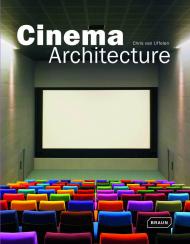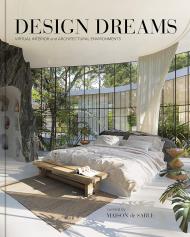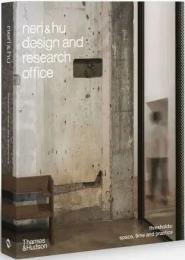A History of Interior Design tells the story of 6,000 years of domestic and public space. This fully updated fourth edition includes a completely new chapter on twenty-first-century interior design and a heavily revised chapter on the late twentieth century.
Interior design is a field that includes construction, architecture, furniture, decoration, technology and product design. This one-volume history weaves together these topics in a fascinating narrative that runs from cave dwellings and temple architecture, through Gothic cathedrals and Renaissance palaces, to the grand civic spaces of the nineteenth century and the sleek interiors of modern skyscrapers.
Embedded in a social and political context, detailed discussions of famous buildings, from cathedrals to Koolhaas, are interspersed with investigations of the domestic vernacular – the cottages, farmhouses, apartments and city terraces inhabited by ordinary people.
The new edition of this bestselling history includes over 50 new images and many previously black and white images updated to colour.
About the Authors:
Judith Gura is a professor of design history and theory, directing the design history programme at the New York School of Interior Design. She is the author of critically praised books on interior design, Scandinavian furniture and furniture styles.
John Pile was Professor of Design at the renowned Pratt Institute Brooklyn for most of his teaching career. He is the author of twelve books on furniture, colour, draftsmanship, office planning and other aspects of interior design.
