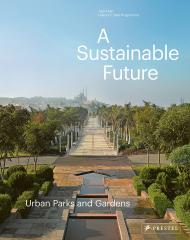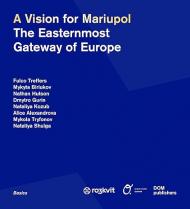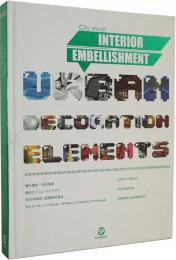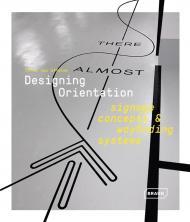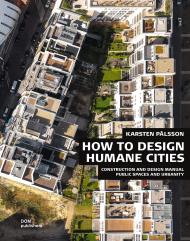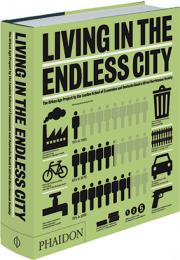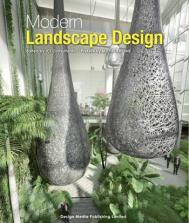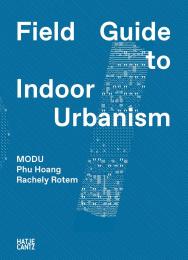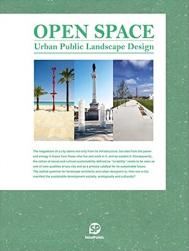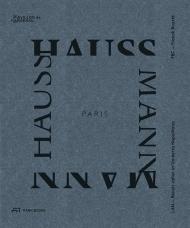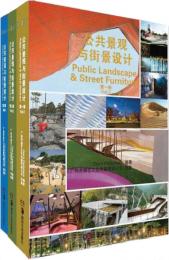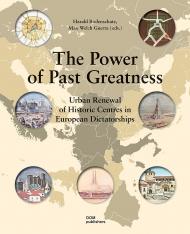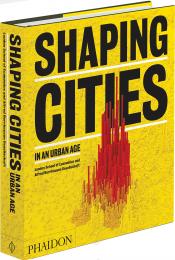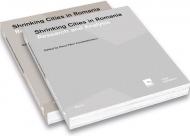The Aga Khan Trust for Culture (AKTC) has been rehabilitating existing parks and creating new ones for more than 20 years in the Muslim world, but also in the West. Discover how these brilliantly designed green spaces have helped improve the lives of urban dwellers in the Middle East, Central Asia, and the Indian subcontinent, and even in England and Canada.
For centuries the garden has served as a central element in Muslim culture. The new or restored gardens created by AKTC, seen in this fascinating book, show how these urban oases are catalysts for positive economic, social and cultural change. They encourage ethical ideals of stewardship, ecology, and beauty in the built environment. Numerous authors first trace the history of Islamic gardens and help clarify the environmental and design ethos of Islam. Texts also explain the beneficial sociological and economic impact of urban gardens and parks. Succeeding chapters identify thirteen specific projects that illustrate these principles. There are historic sites, such as Humayun’s Tomb Garden in Delhi and Timur Shah Mausoleum in Kabul; contemporary locations, including the National Park of Mali, and Al Azhar Park in Cairo; and settings that celebrate cultural and multi-cultural identities, such as Aga Khan Garden in Alberta, Canada and a city park Khorog, Tajikistan.
Each chapter offers color photographs, plans, and texts about the sites and their environment, and each project demonstrates how green spaces bring people of different backgrounds together to provide places for reflection, spirituality, education and leisure. Together these achievements demonstrate how parks and gardens can enhance economic, cultural, and general well-being.
About the Author:
Philip Jodidio has published numerous books on contemporary architecture, art and the cultural activities of the Aga Khan. They include Architecture: Art, Architecture: Nature and Under the Eaves of Architecture (all published by Prestel). He lives in Lausanne, Switzerland.
___________
Пролистать книгу A Sustainable Future: Urban Parks and Gardens: Urban Parks & Gardens
