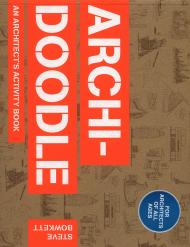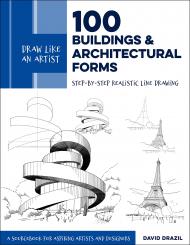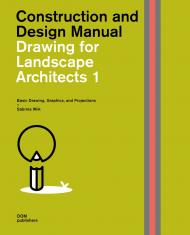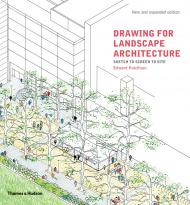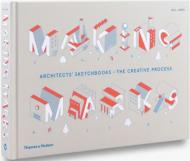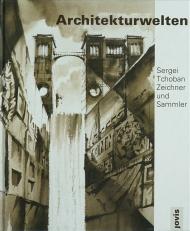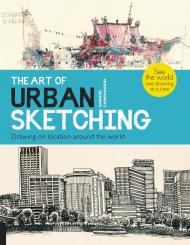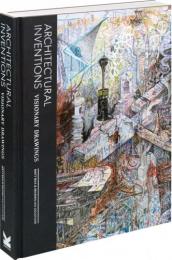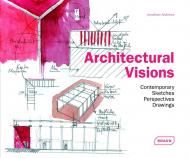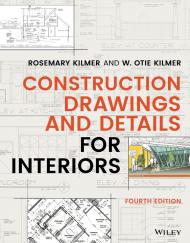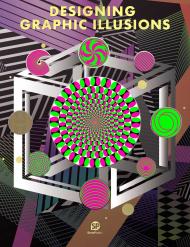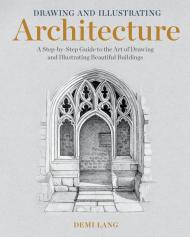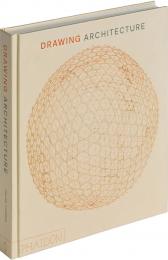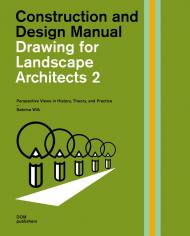An insightful and comprehensive guide to mastering the art of drawing and illustrating architecture.
Inspiring architecture and beautiful buildings are all around us. Artists often gravitate toward building facades, doors, windows, and roofs that tell a story, convey history, and contain intricate detail. But learning to successfully capture these works on paper can be quite a challenge.
Artist and illustrator Demi Lang has been creating beautiful architectural drawings for years. Working in ink and colored pencils and using reference photos in her studio, Demi specializes in creating artwork that is highly realistic, representational, and incredibly detailed. In this book, she shares her knowledge and techniques so that you, too, can learn to create and illustrate your own architectural drawings.
With inspiring illustrations, clear writing, and an encouraging tone, Demi makes the process of learning to draw architecture both approachable and enjoyable. Writing for artists of all levels, Demi guides you step by step through her entire drawing process. You will learn:
• How best to set up your workspace, and the materials you’ll need
• The importance of building a photo reference library and choosing good images to work from
• Three methods to use for transferring a reference photo to paper for the initial drawing (using a grid, drawing freehand, and a measuring method)
• Techniques for achieving realistic tone, value, texture, shadow, and light in your drawings
• How to add layer upon layer of color, lines, details, and highlights to create works that leap off the paper with exciting dimensionality and life
In the final chapter of the book, Demi works through several complete projects from start to finish so you can see her method in action. Better yet, by providing the reference photos for each project, you can follow along and put your skills to the test! These projects help you work and practice in different ways with varied subject matter: a freehand black and white sketch; an intricate architectural detail; a monochrome study; a full color drawing; and a drawing that features gold leaf gilding to really take your work to the next level!
Throughout the book, Demi emphasizes the importance of practice and patience, and encourages you to not put too much pressure on yourself to complete a perfect drawing every time. If you take your time and work methodically, you will succeed! Whether you are an artist, a professional illustrator, or simply someone who loves to draw, this book provides you with the skills, techniques, and knowledge to draw stunning illustrations of buildings and architecture.
Table of Contents:
Introduction
Chapter 1: Art Materials and Getting Set Up
Chapter 2: Building a Photo Reference Library
Chapter 3: Art School Theory and Techniques
Chapter 4: Overview of Process and Techniques
Chapter 5: Five Projects from Start to Finish
Appendices
About the Author:
Demi Lang is an artist with a particular passion for architecture and buildings with beautiful character, which she draws in high detail, concentrating on the contrasts of light and shadow to create realistic finished drawings. She works in a variety of mediums, including Indian ink pen, pencil, watercolour, and gold leaf on paper. Each piece takes many hours to complete. Demi lives in the countryside in a small village in West Berkshire, UK, where she works as a full-time artist from her home studio at the end of her garden. The city of Oxford is nearby, as are the Cotswolds and Blenheim Palace, which often feature in her work. She gains most of the ideas and inspiration for her work whilst visiting her favourite places and while travelling. Demi has been selling her work online and locally in exhibitions for over twenty years, and she has work in private collections all over the world. She has a growing following on Instagram and Facebook where she shares her work, providing regular updates on the art process and progress of her drawings. Find her online at demilang.com and @demilangart.
