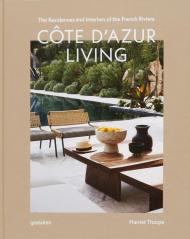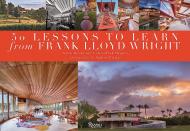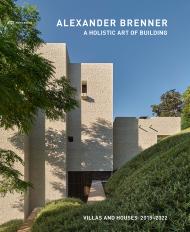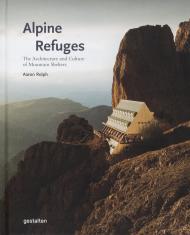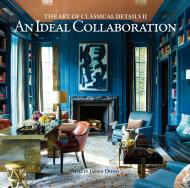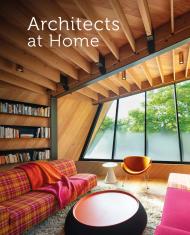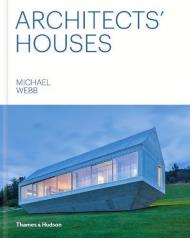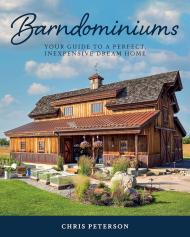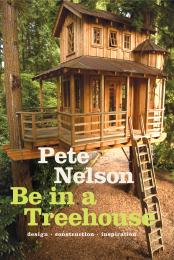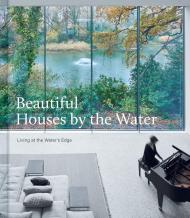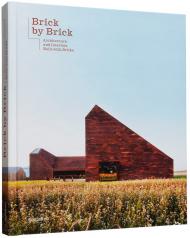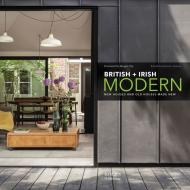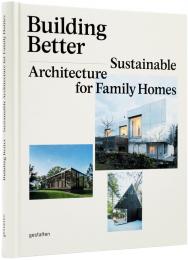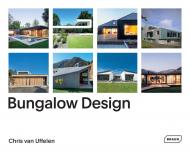Домик на берегу моря, хижина в лесу, каменная крепость на вершине горы… Какими бы ни были ваши мечты об идеальном жилище, найти примеры их воплощения можно в подборке книг об архитектуре частных домов на сайте DesignBook.UA.
В обширной коллекции литературы от зарубежных издательств, собранной в нашем интернет-магазине, есть издания о разных архитектурных стилях и направлениях дизайна. Заслуживающие внимания работы архитекторов с мировым именем, советы от мастеров и идеи для вдохновения — все это может уместиться под одной обложкой.
Вы можете купить книги онлайн или заказать их по телефону. Сколько стоит каждое издание, указано в каталоге. Для того чтобы сделать выбор было проще, предоставляем возможность ознакомиться с отрывками книг, их аннотацией и информацией об авторах. Доставка осуществляется по Украине по тарифам “Новой почты”.
Разнообразие литературы об архитектуре частных домов
В каталоге DesignBook.UA более 700 изданий так или иначе связаны с архитектурой частных домов. Небольшой обзор нескольких книг, которые могут вас заинтересовать:
- “Architects' Houses”, Michael Webb — если вы хотите узнать, в каких домах живут архитекторы, то эта книга для вас. В ней вы найдете фотографии, эскизы и планы 30 домов с их описаниями. Каждый из них отражает уникальный стиль владельца и демонстрирует его видение современного жилища.
- “Be in a Treehouse: Design / Construction / Inspiration” — многие в детстве мечтали о собственном домике на дереве. Автор этой книги предлагает изучить основы проектирования и строительства домов на деревьях, а также рассказывает, как ухаживать за растениями.
- “Cabins” — минималистичные хижины от Калифорнии до Саппоро. Эти небольшие домики — отличные примеры инновационного и экологичного образа жизни в гармонии с природой.
- “Houses: Extraordinary Living” — книга демонстрирует 400 частных домов из разных уголков мира. Это необычные здания, спроектированные архитекторами с начала ХХ века.
Также вы можете заказать издания, посвященные используемым в строительстве домов материалам, или купить книги о дизайне интерьеров.
Преимущества покупки на DesignBook.UA
Большой выбор книг — это еще не все. Так как мы сотрудничаем с издательствами без посредников, то и цены на книги у нас доступные. А при стоимости заказа от тысячи гривен доставку выполняем за свой счет. Сколько стоит отправка в иных случаях, уточняйте при оформлении покупки на сайте.
