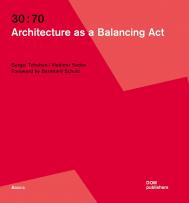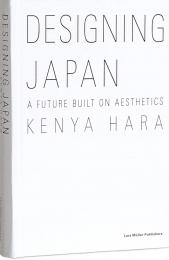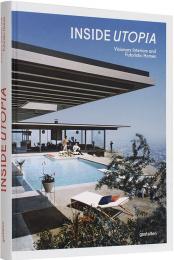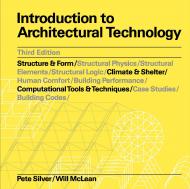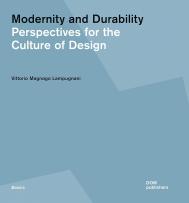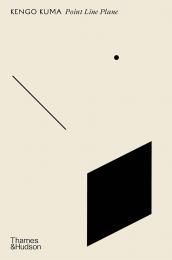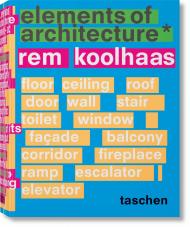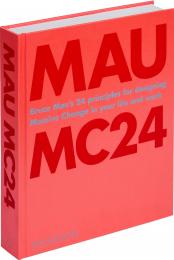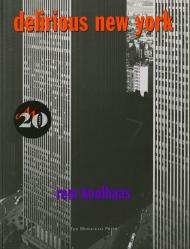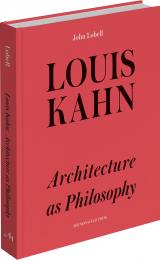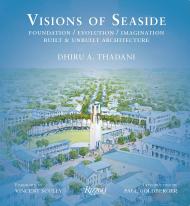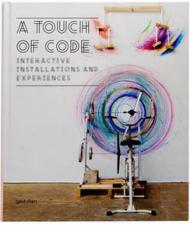Irma Boom, Wolfgang Tillmans, Harvard Graduate School of Design, Stephan Trüby, James Westcott, Stephan Petermann
architecture under the microscope. rem koolhaas’s essential toolkit to building anatomies
This collection is a look through the microscope at the real fundamentals of our buildings, revealing the essential design techniques used by any architect, anywhere, anytime. Conceived by Rem Koolhaas and made with the Harvard Graduate School of Design, it is a primordial toolkit to understanding how seemingly stable elements are actually in constant evolution.
Elements of Architecture focuses on the fragments of the rich and complex architectural collage. Window, façade, balcony, corridor, fireplace, stair, escalator, elevator: the book seeks to excavate the micro-narratives of building detail. The result is no single history, but rather the web of origins, contaminations, similarities, and differences in architectural evolution, including the influence of technological advances, climatic adaptation, political calculation, economic contexts, regulatory requirements, and new digital opportunities. It’s a guide that is long overdue — in Koolhaas’s own words, “Never was a book more relevant — at a moment where architecture as we know it is changing beyond recognition.”
Derived, updated, and expanded from Koolhaas’s exhaustive and much-lauded exhibition at the 2014 Venice Architecture Biennale, this is an essential toolkit to understanding the fundamentals that comprise structure around the globe. Designed by Irma Boom and based on research from the Harvard Graduate School of Design, the 2,600-page monograph contains essays from Rem Koolhaas, Stephan Trueby, Manfredo di Robilant, and Jeffrey Inaba; interviews with Werner Sobek and Tony Fadell (of Nest); and an exclusive photo essay by Wolfgang Tillmans.
In addition to comprehensively updated texts and new images, this edition is designed and produced to visually (and physically) embody the immense scope of its subject matter:
Custom split-spine binding: our printer modified their industrial binding machine to allow for the flexible, eight-centimetre thick spine
Contains a new introductory chapter with forewords, a table of contents, and an index, located in the middle of the book (where it naturally opens due to its unique spine)
Printed on 50g Opakal paper, allowing for the ideal level of opacity needed to realize Boom’s palimpsest-like design
Translucent overlays and personal annotations by Koolhaas and Boom are woven in each chapter to create an alternative, faster route through the book
Printed at the originally intended 100% size for full readability
The author:
Rem Koolhaas is a co-founder of the Office for Metropolitan Architecture. Having worked as a journalist and scriptwriter before becoming an architect, in 1978 he published Delirious New York. His 1996 book S,M,L,XL summarized the work of OMA and established connections of contemporary society and architecture. He was listed among TIME magazine’s 100 most influential people in 2008, and among many international awards and exhibitions, he received the Pritzker Prize (2000) and the Premium Imperiale (2003). He directed the 2014 Venice Architecture Biennale, coinciding with the first publication of Elements of Architecture.
The designer:
Irma Boom is a graphic designer specialized in making books. Since founding Irma Boom Office in 1990, she has worked with the likes of Chanel, the United Nations, OMA/Rem Koolhaas, Fondazione Prada, Pirelli, and Rijksmuseum Amsterdam. She received the Gutenberg Prize and the Johannes Vermeer Prize, the Dutch state prize for the arts, among others. Her work is in a permanent collection of the Design and Architecture Department of the Museum of Modern Art in New York. Since 1992, Boom is a Senior Critic at Yale University in the USA.
The artist:
Wolfgang Tillmans was born in Remscheid, Germany, in 1968 and studied at Bournemouth & Poole College of Art and Design. He is widely regarded as one of the most influential artists of his generation. His work, whilst appearing to capture the immediacy of the moment and character of the subject, also examines the dynamics of photographic representation. From the outset, he ignored the traditional separation of art exhibited in a gallery from images and ideas conveyed through other forms of publication, giving equal weight to both. His expansive floor-to-ceiling installations feature images of subcultures and political movements, as well as portraits, landscapes, still-lives and abstract imagery varying in scale from postcard- to wall-sized prints. His work has been shown at the Museum of Modern Art, New York, in 1996 and Tate Britain, London, in a major retrospective in 2003. He was awarded the Turner Prize in 2000.
___________
Посмотреть видео о книге Rem Koolhaas. Elements of Architecture
