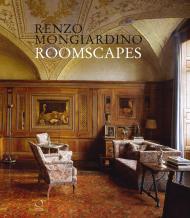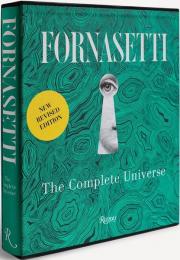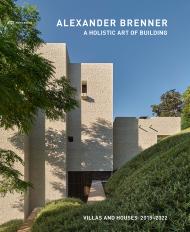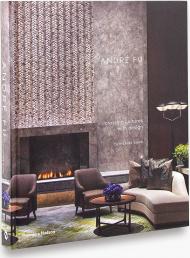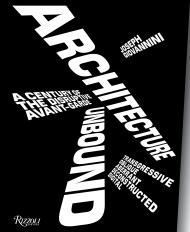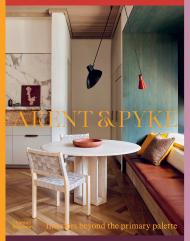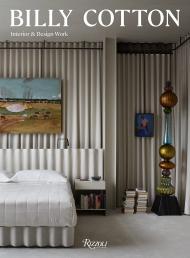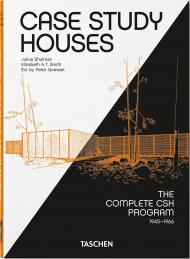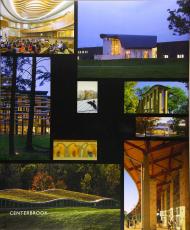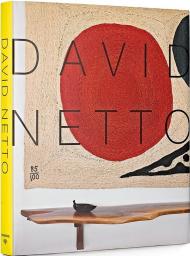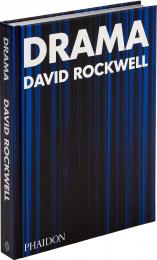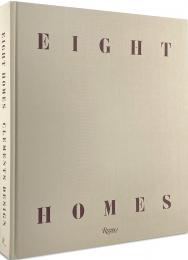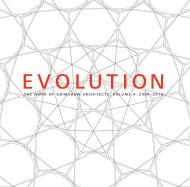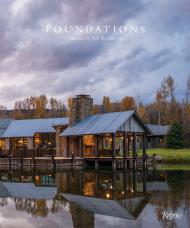Edited by Barnaba Fornasetti, Introduction by Andrea Branzi, Text by Mariuccia Casadio
This elaborate volume, authored by the designer’s son, is a splendid celebration of one of the world’s most inventive design minds. Combining whimsy and elegance, Piero Fornasetti (1913 –1988) transformed everyday objects like cups, scarves, and screens into works of art featuring his idiosyncratic leitmotifs, such as the hand, the female face, and luminescent fish. Additionally, he created a wide range of works, including idealized architectural fantasy drawings, book designs, and provocative nudes, as well as the decor for the luxury liner Andrea Doria. Perhaps most famous for dazzling pieces of trompe l’oeil furniture, Fornasetti was rediscovered in the 1980s and has remained much sought-after by collectors worldwide. Featuring 2,800 illustrations, many never before published, the monograph is designed to be an artist’s book that reflects as faithfully as possible Fornasetti’s own approach to design. Fornasetti’s work is organized by type and includes paintings, sculptures and etchings, furniture, graphics, textiles, glass, screens, trays, and ceramics, as well as smaller categories. With unique and exhaustive access to the archives, this epic undertaking covers detailed technical, biographical, and bibliographical information, including a list of exhibitions and a register of the complete works. A must-have for collectors and connoisseurs alike.
For fans, collectors and dealers Rizzoli's upcoming book Fornasetti: The Complete Universe is cause for massive celebration. Nearly 700 pages long, with 3,000 images and illustrations, it is a composite catalogue raisonne and coffee table book extraordinaire. For those ever frustrated with the paucity of information on Fornasetti, the book feels like a miracle.
I like to equate Fornasetti with Andy Warhol. Both had long, prolific careers that constantly replenished their output with material that was simultaneously fresh but iconic. Both were talented illustrators and masters of appropriation. Fornasetti is remarkable in the realms of both art and design in his enthusiastic embrace of figuration, antiquity and the ornate defying not only his generations aesthetic preferences but many trends inherent in Modernism.
Unlike Warhol, whose works are mostly priced in the million-dollar range, objects by Fornasetti remain accessible to a large segment of the population. Of course, there are Fornasetti pieces (notably 1950’s furniture emblazoned with his most iconic motifs) with price tags that approach six figures. However, there is also a significant amount of material available on the secondary market today that was made by the Fornasetti atelier during his lifetime. (Full disclosure: I am a dealer who specializes in vintage Fornasetti) Such pieces, including everything from silk scarves, lamps, umbrella stands, ashtrays, mirrors and decorated porcelain can be found in the several hundred to several thousand dollar range. Fornasetti: The Complete Universe is such an astounding book as for the first time there is an attempt to document and date everything (?!) that Piero created during his lifetime. Fornasetti has numerous motifs or subjects that he applied to an array of consumer goods that are uniquely his own notably malachite, mythology, playing cards, the personification of the sun and moon, musical instruments and “Themes & Variations” (which puts a woman’s face in over 300 surrealist scenarios).
The book is composed of two halves; one dedicated to his artistic ambitions and evolution, the second how his talents were applied to creating a host of elaborate and distinctive consumer products. Fornasetti’s son, Barnaba is largely responsible for both maintaining his father’s archives, the creation of this book and the enduring popularity of Fornasetti. Since his father’s death in 1988, Barnaba has actively reissued designs and licensed certain iconic images. Some purists may find it problematic that such post-humous work is included here. After all such pieces were not created nor overseen by the creator and will likely never appreciate in value.
About the Authors:
Barnaba Fornasetti is a designer and oversees his father’s legacy. Andrea Branzi is a leading architect and designer in Milan and has published a number of books on design, including The Hot House: Italian New Wave Design. Mariuccia Casadio is the art consultant for Italian Vogue and the author of Dolce & Gabbana: Fashion Album, among other books.
