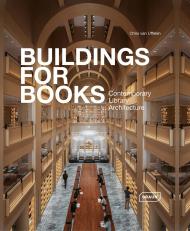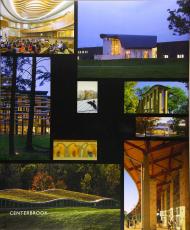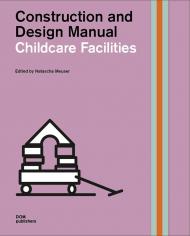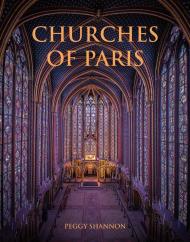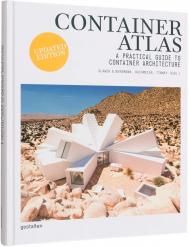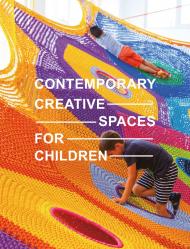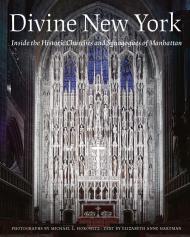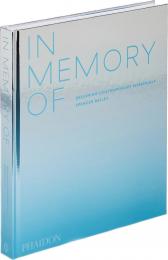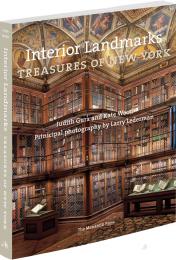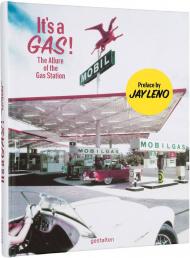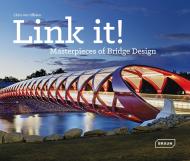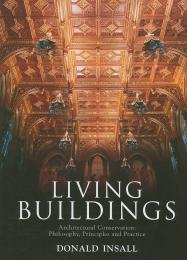Functionally and esthetically compelling solutions for library building and spaces today that work for all users.
Libraries are spaces for learning, discovery, and also for interaction. Their architecture is currently the subject of much discussion, as the demands on these cornerstones of modern civilization have changed enormously since they have had to meet the requirements of the new multimedia and digital age. The library as an institution underwent a real image change from an introverted knowledge repository to a globally networked information provider and communication mediator.
The architectural expression of this expanded and constantly evolving profile of requirements makes library construction extremely multi-layered and complex. But this is also precisely the source of enormous potential for bold designs and ingenious aesthetic concepts. Whether involving new buildings, conversions or extensions, this volume shows the diversity of this building task with its interplay of state-of-the-art technology and cultural demands.
About the Author:
The core topic for Chris van Uffelen is the transfer of knowledge about design in all its manifestations. For more than twenty years the Dutch-German art historian has been publishing books as well as countless essays and articels on art, architecture, interior design and urban planning from antiquity to the present.
