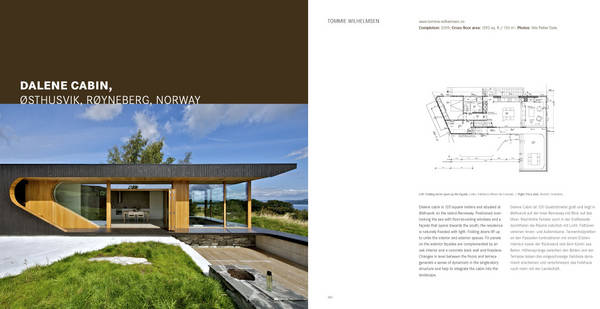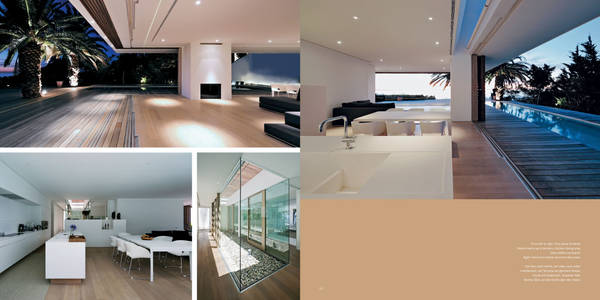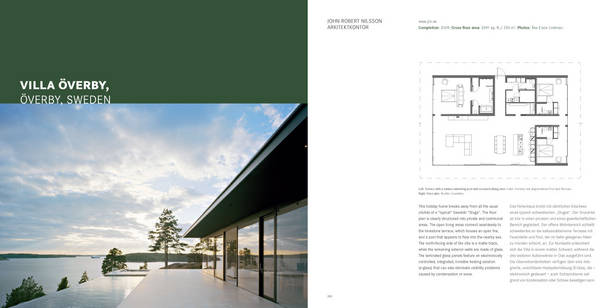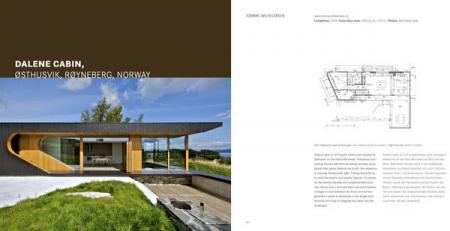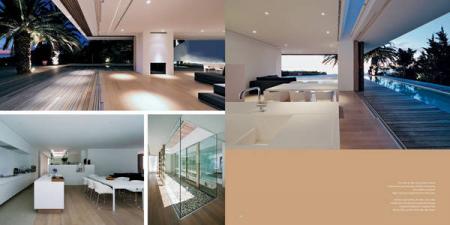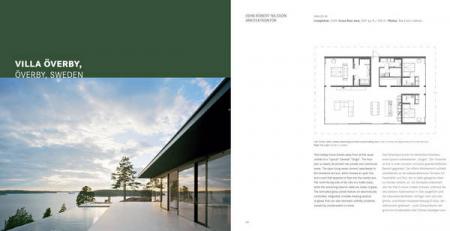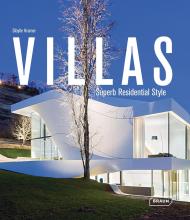Архітектура
- Всі книги розділу
- Антології
- Щорічники
- Журнали
- Архітектурні конкурси
- Архітектура Сходу
- Архітектурні стилі
- Атласи, енциклопедії, словники
- Висотні будівлі
- Міста світу
- Дизайн житлових інтер'єрів
- Дизайн комерційних інтер'єрів
- Дизайн офісів
- Історія архітектури
- Кафе, бари, ресторани
- Конструкції та проектування
- Ландшафтний дизайн, сади
- Магазини, вітрини, стенди
- Матеріали
- Багатоквартирні будинки
- монографії. Збірники робіт
- Громадські будівлі та простори
- Готелі та курорти
- Малюнок
- Країни світу
- Будівництво, реконструкція
- Урбанізм
- Підручники Довідники
- Філософія архітектури
- Приватні будинки
- Дерев'яні будинки
- Еко архітектура
- Елементи
- Басейни
- Каміни, осередки, печі
- Колористика
- Текстиль, штори, портьєри
- Різне
Дизайн
- Всі книги розділу
- Айдентика, логотипи
- Атласи, енциклопедії, словники
- Графічний дизайн
- Дизайн у моді, фешн дизайн
- Дизайн виставок та івентів
- Дизайн у рекламі
- Дизайн вивісок, покажчиків
- Дизайн меблів
- Дизайн пакування
- Щорічники, Каталоги
- Журнали
- Інтерактивний дизайн. Web-дизайн
- Історія дизайну
- Колористика
- Креатив
- Крій, вишивка, декорування тканини
- Світ Сходу
- Орнаменти
- Листівки, календарі
- Друковані видання
- Постери, ілюстрації
- Промисловий дизайн
- Малюнок
- Збірники робіт
- Теорія дизайну
- Друкарня, Шрифти, Леттеринг
- Підручники
- Флористика, Entertaining
- Ювелірні прикраси
- Різне
Мистецтво
- Всі книги розділу
- Антикваріат
- Антологія
- Атласи, енциклопедії, словники
- Боді-арт
- Графіті, street art, urban art
- Живопис
- Мала серія книг з живопису
- Історія мистецтва
- Каталоги
- Кіно
- Комікси
- Колекціонування
- Світ Сходу
- Музеї світу
- Музика
- Навчальні посібники
- Збірники робіт
- Скульптура, Кераміка
- Сучасне мистецтво
- Країни та культури
- Теорія мистецтва
- Ювелірні прикраси
- Різне
Фото

