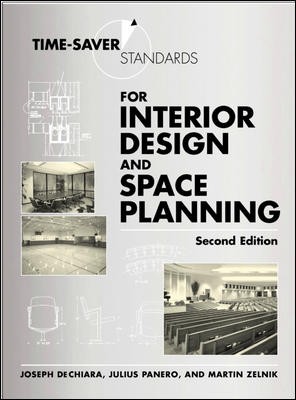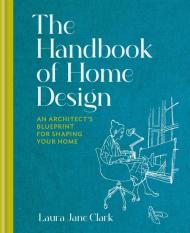Time-Saver Standards for Interior Design and Space Planning, 2nd Edition
Joseph DeChiara, Julius Panero, Martin Zelnik
Товар відсутній
повідомити про надходження
ID:
10829
Палітурка:
Hardcover, 22.4 x 6.9 x 29 cm
Кількість сторінок:
1689
Рік видання:
2001
Мова:
English
ISBN-13:
9780071346160
Interior designers, architects, and other design professionals can now locate, in a comprehensive single-source reference, a wealth of information related to the design and planning of residential and commercial interiors. From standard furniture dimensions to architectural woodwork details, this important volume in McGraw-Hill's acclilamed Time-Saver Standards series provides a vast array of time-saving data and details for designers and draftspersons. Featuring contributions from well-known architectural and interior design firms, this authoritative reference includes details derived Interior architectural details, planning standards, and reference data, for use by architects, interior designers, space planners, facility managers, builders, and design students.
Long recognized as one of the most comprehensive architectural and interior design reference resources and known as "the silver bible" this new edition of Time-Saver Standards for Interior Design and Space Planning is an excellent source of easily accessible design criteria, planning standards, and technical guidelines. The vast array of design information, all contained in a single volume, facilitates and expedites the completion of programming, preliminary planning, design development, and working drawing services.
This updated and revised edition of Time-Saver Standards for Interior Design and Space Planning serves as a primary source of information for all design professionals. Organized in an easily accessible format, the book contains key criteria useful to every design professional and builder involved in the planning of a large variety of interior projects.
It includes, among other changes, entirely new sections dealing with healthcare spaces, hospitality spaces, banking spaces, conference centers, and accessible design, featuring the latest ADA design requirements.
Moreover, many of the existing sections of the book have been significantly expanded to include such new material as design and planning criteria for video-conference spaces, as well as a host of additional lighting design details, workstation configurations, and reference standards.
- Accessible Design
- ADA
- Architectural Woodwork
- Audio-Visual Systems
- Auditoriums
- Banking Spaces
- Bars & Restaurants
- Bedrooms
- Ceiling Types & Details
- Classrooms
- Closets
- Coat Rooms
- Conference Centers & Rooms
- Construction Details/Interiors
- Department Stores
- Dining Rooms
- Elevators
- Fabrics & Furniture
- Floor & Wall Coverings
- Furniture Hardware
- Healthcare Facilities
- Home Offices
- Hotel Rooms & Suites
- Human Factors
- Indoor Recreation
- Institutional Interiors
- Interior Architecture
- Kitchens
- Libraries
- Lighting
- Marble Finishes
- Mathematical Tables & Formulas
- Motels
- Nurseries
- Offices & Office Planning
- Partition Types
- Planning Standards
- Primary Care Centers
- Programming Standards
- Ramps
- Reference Standards
- Residential Design
- Restaurants
- Retail Spaces
- Revolving Doors
- Shops
- Signage & Graphics
- Space Planning
- Stairs & Ramps
- Stores
- Theaters
- Universal Design
- Wheelchair Lifts
- Window Treatments
- Wood Veneer Finishes




