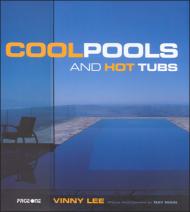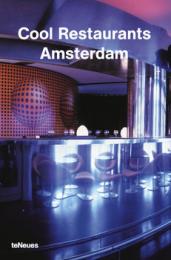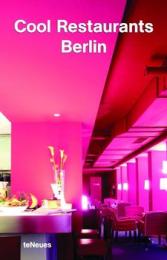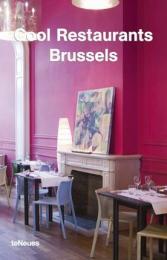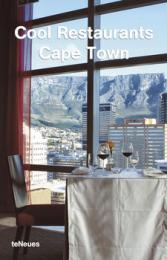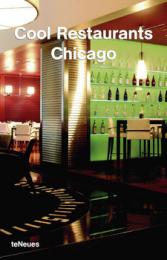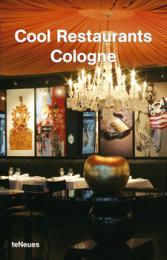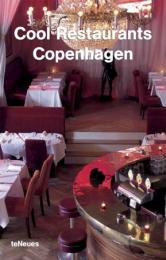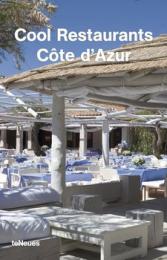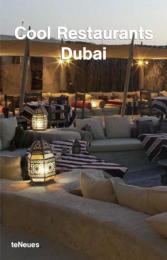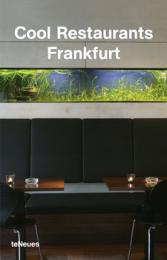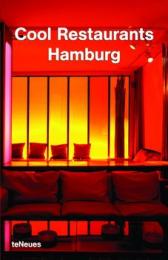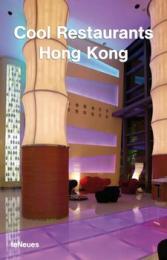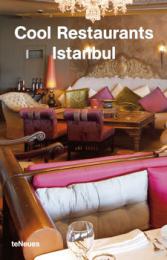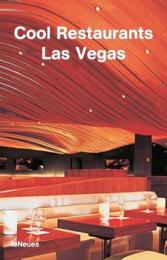The days of the predictable turquoise rectangle are well and truly in decline. From the latest eco pools that use plants to naturally filter the water to futuristic state-of-the-art stainless steel, twenty-first century swimming pools are aesthetic statements that are as much a part of the well-designed home as a spa bathroom or the ultimate kitchen – and they don’t have to cost much more. Whether it’s streamlined lap pool that’s an extension of a home gym or a sympathetically landscaped outdoor pool that nestles discreetly among the planting schemes in your back garden, a swimming pool can be an undeniable asset. A fitness centre in the basement, a party venue, or the ultimate water feature in your garden filled by a wall of cascading water – a pool can be all these things and more...
Издательства
- Rizzoli (485)
- Thames & Hudson (157)
- Prestel (149)
- Gestalten (106)
- Braun (104)
- teNeues (71)
- Vendome Press (60)
- DOM Publishers (51)
- Phaidon (50)
- Monacelli Press (49)
