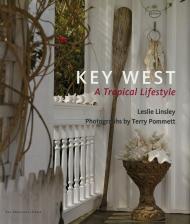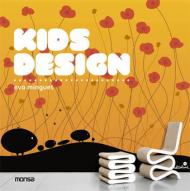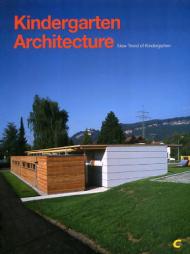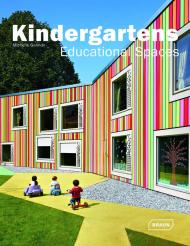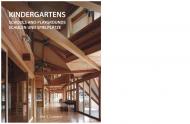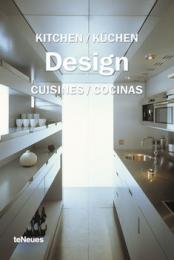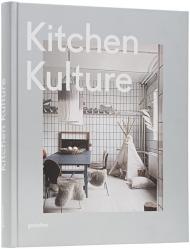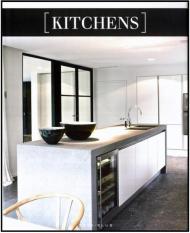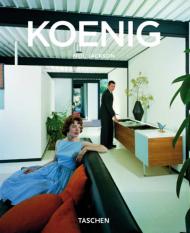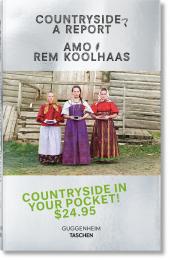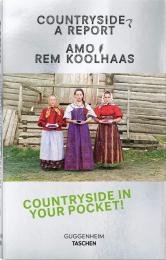Koolhaas’s Countryside. An urgent exploration of a long-neglected realm and its sublime beauty
From animals to robotization, climate change to migration, Rem Koolhaas presents a new collaborative project exploring how countryside everywhere is transforming beyond recognition. The official companion to the highly anticipated exhibition at New York’s Guggenheim Museum, this pocketbook gathers in-depth essays spanning from Fukushima to the Netherlands, Siberia to Uganda — an urgent dispatch from this long-neglected realm, revealing its radical potential for changing everything about how we live.
The rural, remote, and wild territories we call “countryside”, or the 98% of the earth’s surface not occupied by cities, make up the front line where today’s most powerful forces — climate and ecological devastation, migration, tech, demographic lurches — are playing out. Increasingly under a ‘Cartesian’ regime — gridded, mechanized, and optimized for maximal production—these sites are changing beyond recognition. In his latest publication, Rem Koolhaas explores the rapid and often hidden transformations underway across the Earth’s vast non-urban areas.
Countryside, A Report gathers travelogue essays exploring territories marked by global forces and experimentation at the edge of our consciousness: a test site near Fukushima, where the robots that will maintain Japan’s infrastructure and agriculture are tested; a greenhouse city in the Netherlands that may be the origin for the cosmology of today’s countryside; the rapidly thawing permafrost of Central Siberia, a region wrestling with the possibility of relocation; refugees populating dying villages in the German countryside and intersecting with climate change activists; habituated mountain gorillas confronting humans on ‘their’ territory in Uganda; the American Midwest, where industrial-scale farming operations are coming to grips with regenerative agriculture; and Chinese villages transformed into all-in-one factory, e-commerce stores, and fulfillment centers.
This book is the official companion to the Guggenheim Museum exhibition Countryside, The Future. The exhibition and bookmark a new area of investigation for architect and urbanist Rem Koolhaas, who launched his career with two city-centric entities: The Office for Metropolitan Architecture (1975) and Delirious New York (1978). It’s designed by Irma Boom, who drew inspiration for the book’s pocket-sized concept, as well as its innovative typography and layout, from her research in the Vatican library.
The book brings together collaborative research by AMO, Koolhaas, and students at the Harvard Graduate School of Design; the Central Academy of Fine Arts, Beijing; Wageningen University in the Netherlands; and the University of Nairobi. Contributors also include Samir Bantal, Janna Bystrykh, Troy Conrad Therrien, Lenora Ditzler, Clemens Driessen, Alexandra Kharitonova, Keigo Kobayashi, Niklas Maak, Etta Madete, Federico Martelli, Ingo Niermann, Dr. Linda Nkatha Gichuyia, Kayoko Ota, Stephan Petermann, and Anne M. Schneider.
The authors:
AMO is the think tank of the Office for Metropolitan Architecture (OMA), co-founded by Rem Koolhaas in 1999. Applying architectural thinking to domains beyond building, AMO has worked with Prada, the European Union, Universal Studios, Amsterdam’s Schiphol airport, Condé Nast, Harvard University, and the Hermitage. It has produced exhibitions, including Expansion and Neglect (2005) and When Attitudes Become Form: Bern 1969/Venice 2013 (2013) at the Venice Biennale; The Gulf (2006), Cronocaos (2010), Public Works (2012), and Elements of Architecture (2014) at the Venice Architecture Biennale; and Serial Classics and Portable Classics (both 2015) at Fondazione Prada, Milan and Venice, respectively.
Rem Koolhaas is a co-founder of the Office for Metropolitan Architecture. Having worked as a journalist and scriptwriter before becoming an architect, in 1978 he published Delirious New York. His 1996 book S,M,L,XL summarized the work of OMA and established connections between contemporary society and architecture. Among many international awards, he has received the Pritzker Prize (2000) and the Praemium Imperiale (2003). He directed the 2014 Venice Architecture Biennale, coinciding with the first publication of Elements of Architecture.
The designer:
Irma Boom is a graphic designer specialized in making books. Since founding Irma Boom Office in 1990, she has worked with the likes of Chanel, the United Nations, OMA/Rem Koolhaas, Fondazione Prada, Pirelli, and Rijksmuseum Amsterdam. She received the Gutenberg Prize and the Johannes Vermeer Prize, the Dutch state prize for the arts, among others. Her work is in a permanent collection of the Design and Architecture Department of the Museum of Modern Art in New York. Since 1992, Boom is a Senior Critic at Yale University in the USA.
