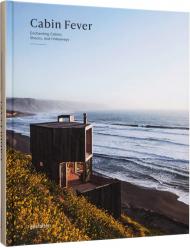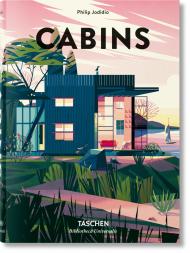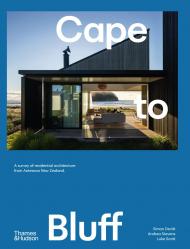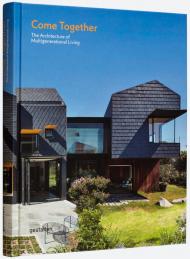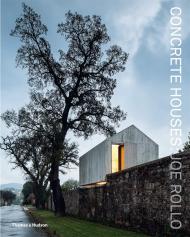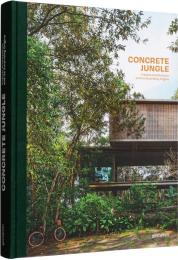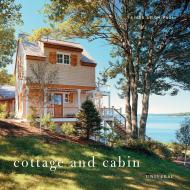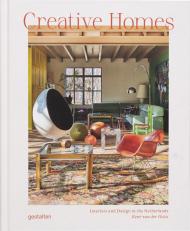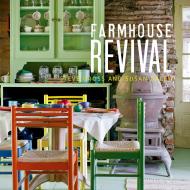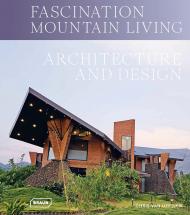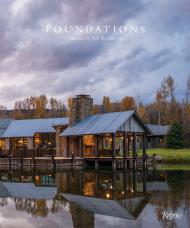Detail in Contemporary Residential Architecture 2 follows on from the success of the first book in the series, and contains entirely new projects. Featuring the work of renowned architects from around the world, this book presents 50 of the most recently completed and influential house designs. It also analyses both the technical and the aesthetic importance of details in modern residential architecture.
The projects are presented in clear and concise layouts over four pages. All of the drawings are styled consistently and presented at standard architectural scales to allow for easy comparison.
Each project is presented with colour photographs, site plans and sections and elevations, as well as numerous construction details. There is also descriptive text, detailed captions and in-depth information for each project.
About the Authors:
David Phillips graduated with an MA in fine art from the Royal College of Art and later studied architecture at London South Bank University. He has worked for a number of leading architecture and design companies in the UK. Currently he is a senior lecturer in design at the University of the Arts London.
Megumi Yamashita is a journalist writing about architecture and design for various publishers in both the UK and Japan.
Contents:
INTRODUCTION
WOOD HOUSES
Bamboo House, AST 77, Belgium
Verandas, Atelier-f Architekten, Switzerland
Maison Sampans, Bernard Quirot Architecte, France
H HOUSE, Budapesti Műhely, Hungary
Summer House, Judith Benzer Architektur, Austria
Villa Nyberg, Kjellgren Kaminsky
House MJ, Kombinat, Sweden
Maison Escalier, Moussafir Architectes, Slovakia
Hervey Bay Farmhouse, Owen and Vokes, Australia
The Brick Kiln House, SPASM Design Architects, India
Toblerone House, Studio MK27, Brazil
Copper House II, Studio Mumbai, India
House of Cedar, Suga Atelier, Japan
House in Hieidaira, Tato Architects, Japan
Flint House, Nick Willson Architects, UK
Astley Castle, Witherford Watson Mann, UK
BRICK HOUSES
Villa Frenay, 70F Architecture, the Netherlands
Villa Rotonda, Bedaux de Brouwer, the Netherlands
HOUSE B | DEINZE, Caan, Belgium
Kings Grove, Duggan Morris, UK
Jelonovac Residence, Dva Arhitekta d.o.o., Zagreb
House 712, H Arquitectes, Spain
Dwelling-workhouse, Hoogtetwee, the Netherlands
V35K18, Pasel Kuenzel, Opwijk
Houseboat on the, Rost Niderehe Architects, the Netherlands
House at Opwijk, Marie-Jos. Van Hee, the Netherlands
Brione House, Markus Wespi and J.r.me de Meuron, Switzerland
Prospect House, Dow Jones Architects, UK
Owhanake Bay House, strachan group architects, New Zealand
Stacking Green, Vo Trong Nghia Architects, Vietnam
Villa Rotonda, Bedaux de Brouwer, France
CONCRETE HOUSES
House in Melides, Pedro Reis,Portugal
Haus KW, K. Hauschildt, Germany
Hundertacht House, Uwe Schr.der Architekten, Germany
Casa en la ladera de un Castillo, Fran Silvestre Arquitectos, Spain
Xeros Residence, Fran Silvestre Arquitectos, Spain
Bridge House, Max Pritchard Architect, USA
Tree House, mmp Architects, Austrailia
Concrete House, Aa-cero
House to catch the Mountain, Tezuka Architects, Japan
OTHER MATERIALS
Slip House, Carl Turner, UK
Seafield House, Gort Scott, UK
Active House, Brendeland & Kristoffersen, Norway
Four Eyes House, Edward Ogosta Architecture, USA
Villa Renesse II, Jack Hoogeboom, the Netherlands
V4 House, Marcio Kogan, Brazil
DIRECTORY OF DETAILS
DIRECTORY OF ARCHITECTS
INDEX AND FURTHER INFORMATION
