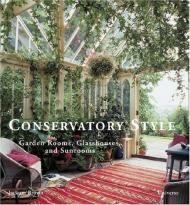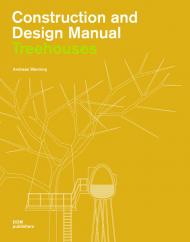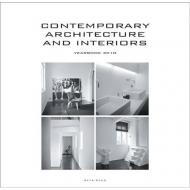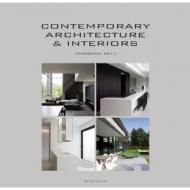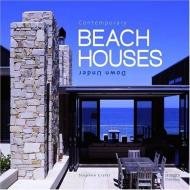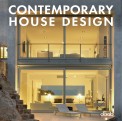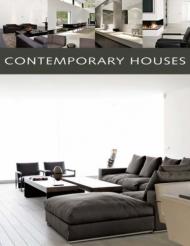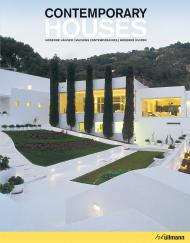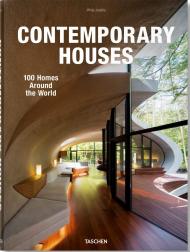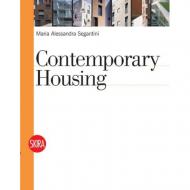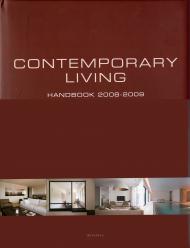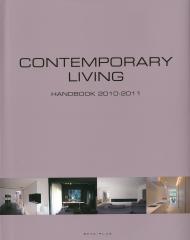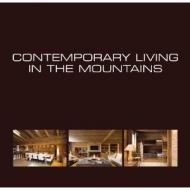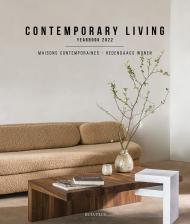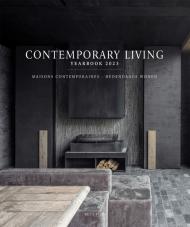Born out of the heritage of structures first imagined by and constructed for the British aristocracy, the contemporary conservatory represents the ultimate in traditional elegance married to informal comfort. With or without plants and flowers, they come in every conceivable size and shape-square, oblong, octagonal, or whatever your pleasure.
The conservatory adds a treasured space to any home and makes a strong statement of individual style. The conservatories surveyed here play a rich architectural role through the use of classic detailing or sophisticated modern materials. Some are based on graceful Victorian antecedents while others are modernist sculptures of glass and steel.
The evocative photographs in the book survey the spectrum of styles and interior design-everything from a Zen-inspired glass perch where the landscape outside becomes the room to a casual lounging area enclosed by a virtual jungle canopy. Specific chapters focus on decorating and accessorizing and demystify difficult decisions (colour schemes, floor materials, and controlling natural light).
Recent advances in weatherproofing, glass engineering, flooring, lighting, and zoned heating and cooling are covered. Also included is an A-to-Z glossary of recommended plants plus a directory of manufacturers and suppliers.
