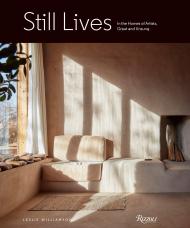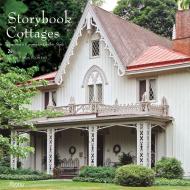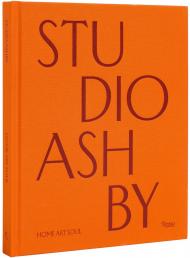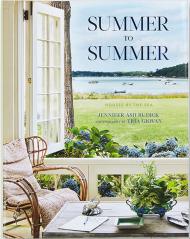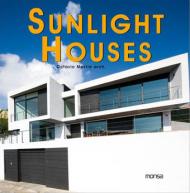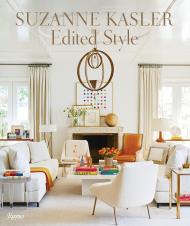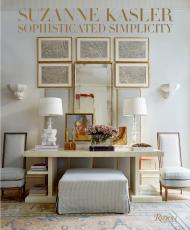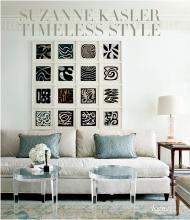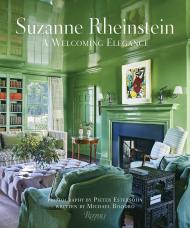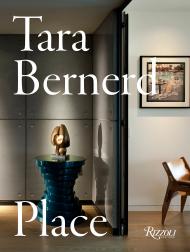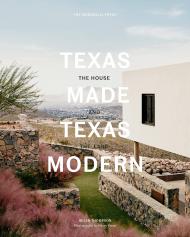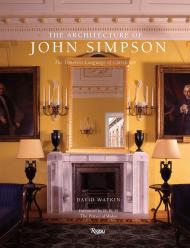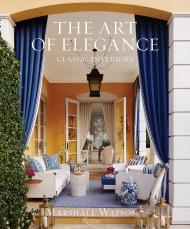A stunning collection of homes and studios of 15 extraordinary artists, from painter Georgia O’Keeffe’s Abiquiú home and sculptor Isamu Noguchi’s Japanese retreat to new discoveries such as Gordon Onslow Ford’s California haven.
Noted photographer Leslie Williamson’s latest book presents the homes and studios from a group of renowned artists, ranging from Barbara Hepworth to Joan Miró. Documented in her inimitable atmospheric style, the images capture how these artists lived and worked.
Williamson’s images reveal not only these artists’ creative process as viewed through their studios, but also shows how they manifested their creativity in the stylish interiors and the personal touches in the spaces they called home. The spaces featured range from Vanessa Bell’s proto–shabby chic home Charleston in southern England to Andrew Wyeth’s Yankee-chic farmhouse in Pennsylvania. Taken together, Still Lives is a must-have document to inspire and illuminate for art lovers, interiors enthusiasts, and the cultured reader.
About the Author:
Leslie Williamson has garnered numerous accolades for her unique and personal approach to photographing interiors, seeing beyond the clutter of the everyday into the soul of a space. She travels often, splitting her time between her own books and fine art projects and shooting for design and editorial clients around the world, such as World of Interiors, T: The New York Times Style Magazine, Apartamento, Maharam, StudioIlse, and Commune Design.
_______________
Пролистать книгу Still Lives: In the Homes of Artists, Great and Unsung
