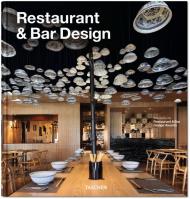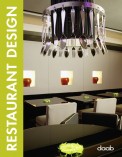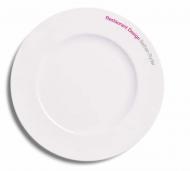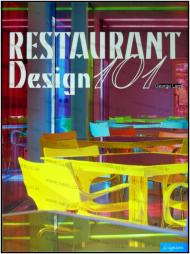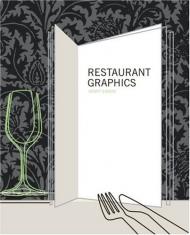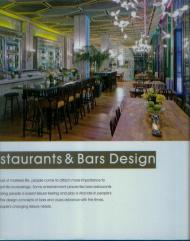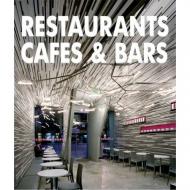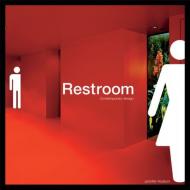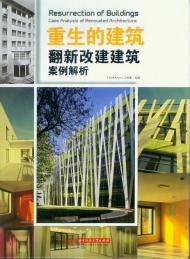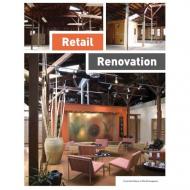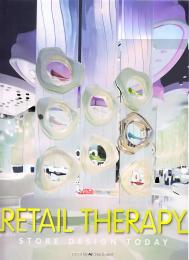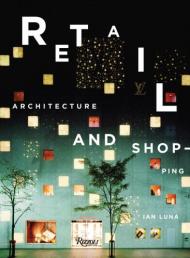Feast your eyes. The art of hospitality design
Restaurants and bars offer architects and interior designers the opportunity to design for both style and entertainment. Aesthetics and function must come together to create ambiance and conviviality in a way that not only makes a bold first impression, but also secures a loyal following of regular customers. The Restaurant & Bar Design Awards — the world’s only awards dedicated to hospitality design — recognize the importance of this particular field, singling out the world’s most exceptional settings for eating and drinking. Each year, entries are submitted from all sectors, including hotels, offices, transport, industry, fine dining, education, sports and leisure, healthcare, government, aviation, cruise, and retail. A panel of top design, lifestyle, and hospitality professionals judges the entries.
Divided into five chapters — Americas, Asia, Australia, Europe, and Middle East -- the book features 100 highlights from the establishments put forward to the panel. Texts include chapter introductions by experts and judges such as Tony Chambers (editor-in-chief of Wallpaper*) and designer Karim Rashid, and a preface by the author and founder of the awards, Marco Rebora.
Entries include:
- Numerous photographs
- A fact sheet of location, architect/designer, cost, and size of build for each project
- A text describing the original briefing, the challenges involved, and their solutions
- Information about the architect and designer
The editors:
Julius Wiedemann was born in Brazil, studied graphic design and marketing, and was an art editor for digital and design magazines in Tokyo. His many TASCHEN digital and media titles include Illustration Now!, Advertising Now, Logo Design, and Brand Identity Now!
Marco Rebora founded the Restaurant & Bar Design Awards in 2008. An Italian, he was born in Belgium and lives in the UK. He studied Fashion Design and Marketing, and previous to founding the Awards he created and ran the Neon restaurant in Brixton, London.
