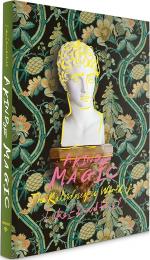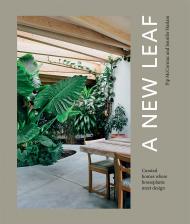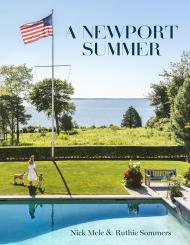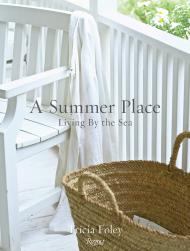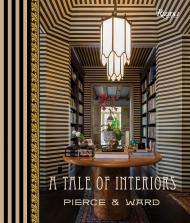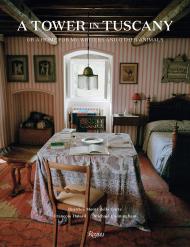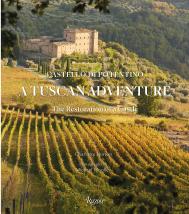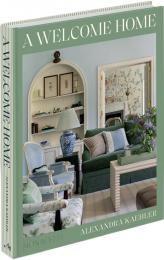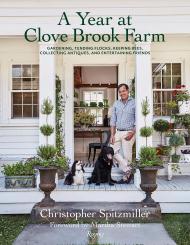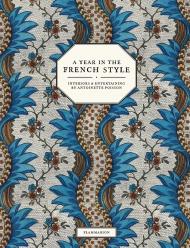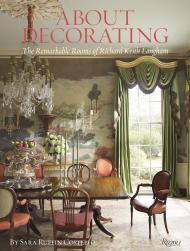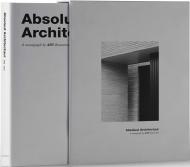A Kind of Magic is an aesthetic cornucopia of interior design inspiration and artistic passion from Luke Edward Hall, one of today’s most colorful and whimsical creative icons. Foreword by Nicky Haslam.
This flamboyant, idiosyncratic volume oozes young English artist Luke Edward Hall’s trademark whimsical, eclectic style. His Cotswolds cottage and studio and London apartment exist as creative laboratories, forming the backdrop to his interior, product, and fashion design, as well as his painting, drawing, and writing. This exciting new book explores Hall’s romantic, colorful universe through his homes and workspaces, drawing on his myriad influences, from local mythology and folklore to 1980s pop music and all things baroque.
Divided into three sections — Country, London, and Studio — and featuring photographs by Hall’s close friend and collaborator Billal Taright, the book showcases Hall’s striking interior design style, together with his artwork and an assortment of short essays on his passions, from flowers and gardens to cooking and clothes. Coupled with vintage photographs and drawings of noteworthy personalities and locations, plus collage-style collections of Hall’s own memorabilia, this book, featuring a transparent illustrated dust jacket, will enchant Hall’s legion of fans as well as art and design enthusiasts around the world.
About the Authors:
Luke Edward Hall is an English artist, designer, and columnist. His philosophy is shaped by his love of storytelling and fantasy, and his colorful work is often inspired by history, filtered through a lens of irreverent romanticism. Since founding his studio in 2015, he has worked on a range of commissions, from interior design and fashion projects to murals and illustration work for books, restaurants, and hotels. He has collaborated with Burberry, Lanvin, Christie’s, Richard Ginori, Svenskt Tenn, Habitat, and Gant, as well as with the Royal Academy of Arts, London, and his drawings, paintings, and ceramics have been exhibited in London, Stockholm, Athens, and the US. Since 2019, Hall has answered readers’ questions on aesthetics, interior design, and stylish living in a weekly column in the Financial Times’s FT Weekend. His first book was Greco Disco: The Art & Design of Luke Edward Hall, and in 2020 his first large interior design project opened in Paris: the Hotel Les Deux Gares, a 33 bedroom hotel and bistro.
Billal Taright is a London based photographer renowned for his striking interiors, fashion, stilllife, and portraiture. After working with Dior in Paris, he opened his own studio in 2013, successfully straddling the interface of art and commercial photography. His work has been seen in Harper’s Bazaar, Vogue, Tatler, Cabana, and AD, and his fashion clients and collaborations include Hermès, Oscar de la Renta, Diane Von Furstenburg, Tory Burch, Nina Ricci, Peter Copping, Hikari Yokoyama, Richard Ginori, Sotheby’s, and many more.
