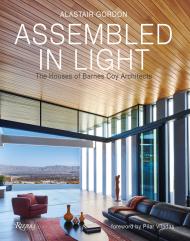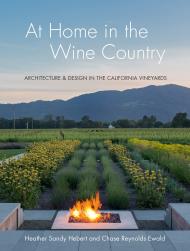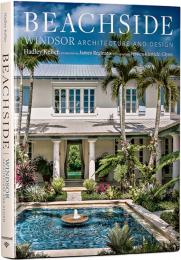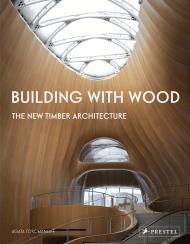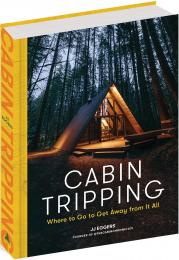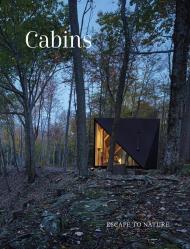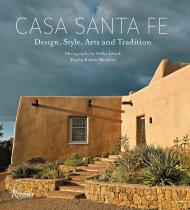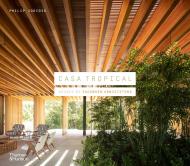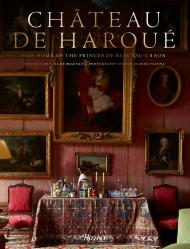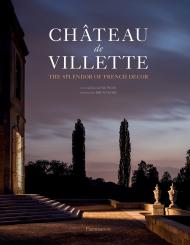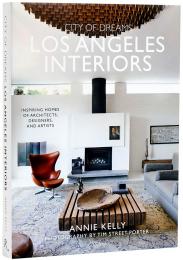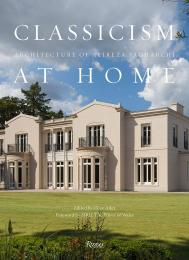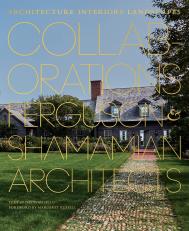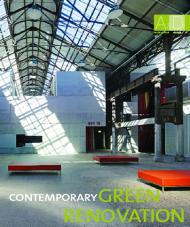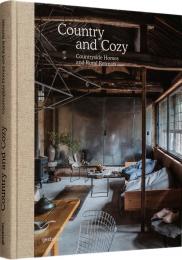The first monograph illustrating the high-end contemporary residential design of Barnes Coy Architects.
Throughout their twenty-five-year commitment to modern design, Barnes Coy Architects have specialized in one-of-a-kind dream houses designed for those who prefer to live in highly spatial and modern ways. Assembled in Light is the first exclusive look at this firm's previously unpublished body of high-end residential work.
These leisure homes gleam in the sun like sleek, finely tuned machines. Everything has been custom designed, custom made, custom treated. The houses are tastefully furnished with one-of-a-kind artisanal pieces (by Wendell Castle, Chris Lehrecke, etc.) and museum-quality collections of contemporary art hanging on the walls (such as works by Anselm Kiefer, Barbara Kruger, Richard Prince, and Cindy Sherman). They feature infinity pools, outdoor and indoor kitchens, roof decks, temperature-controlled wine cellars, and numerous guest rooms, as well as ten-foot-high doorways and floor-to-ceiling swathes of tempered glass to better gaze out at the dunes and ocean views.
The new photography beautifully captures the architects' attention to detail and love of specialized materials, whether it's Carrara marble from Italy or teak from Bali. While most of the houses are located in the Hamptons in New York, a few are found as far afield as Costa Rica, California, Georgia, and Westchester County. All but three homes were built on commanding waterfront sites.
About the Authors:
Alastair Gordon is an award-winning critic and author who has written regularly about architecture and design for many publications including the New York Times, Vanity Fair, and Architectural Digest. Pilar Viladas is a design writer and editor.
____________
Пролистать книгу Assembled in Light: The Houses of Barnes Coy Architects
