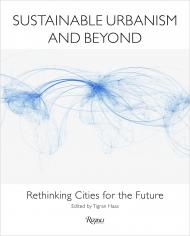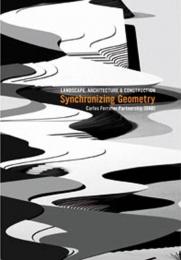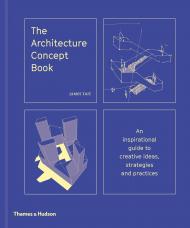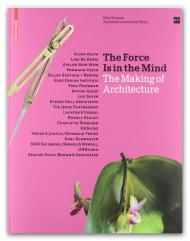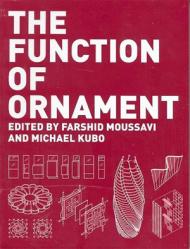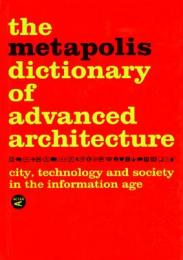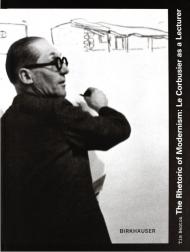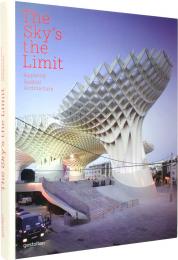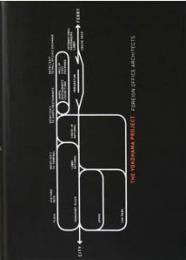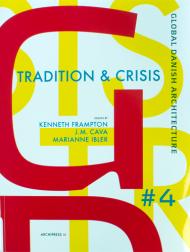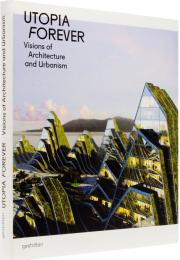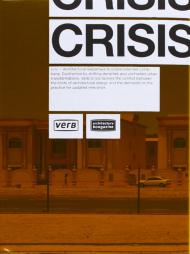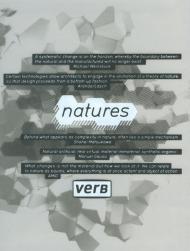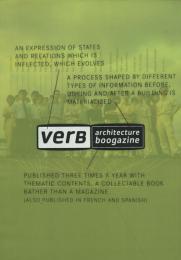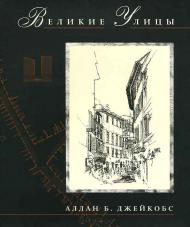The city in the twenty-first century faces major challenges, including social and economic stratification, wasteful consumption of resources, transportation congestion, and environmental degradation. More than half of the world’s population lives in cities and major metropolitan areas, and in the next two decades the number of city dwellers is estimated to reach five billion. This puts enormous pressures on transportation systems, housing stock, and infrastructure such as energy, waste, and water, which directly influences the emissions of greenhouse gases.
As the long emergency awaits us, urgent questions remain: How will our cities survive? How can we combat and reconcile urban growth with sustainable use of resources for future generations to thrive? Where and how urbanism comes into the picture and what “sustainable” urban forms can do in light of these events are some of the issues Sustainable Urbanism and Beyond explores. With more than sixty essays, including contributions by Andrés Duany, Saskia Sassen, Peter Newman, Douglas Farr, Henry Cisneros, Peter Hall, Sharon Zukin, Peter Eisenman, and others, this book is a unique perspective on architecture, urban planning, environmental and urban design, exploring ways for raising quality of life and the standard of living in a new modern era by creating better and more viable places to live.
About the Author:
Tigran Haas is the associate professor of urban development, planning and design and sustainable urbanism at KTH - The Royal Institute of Technology, Stockholm
____________
Пролистать книгу Sustainable Urbanism and Beyond: Rethinking Cities for the Future на сайте издательства.
