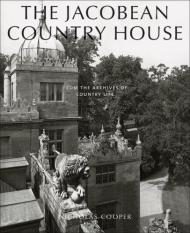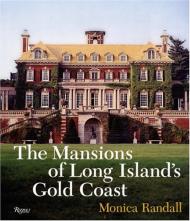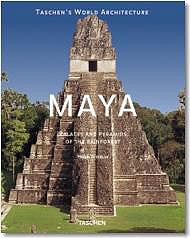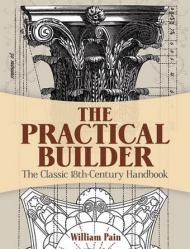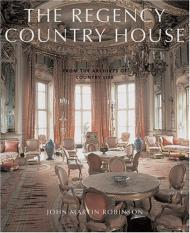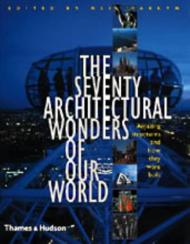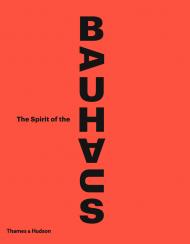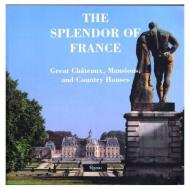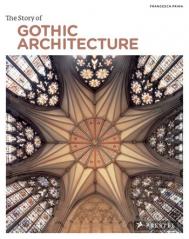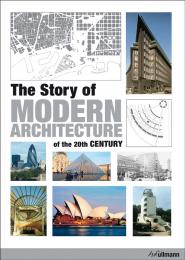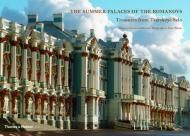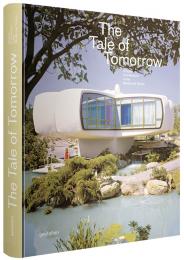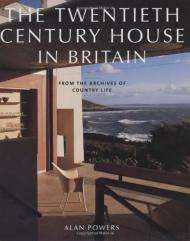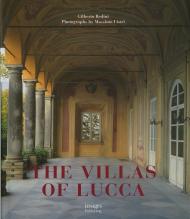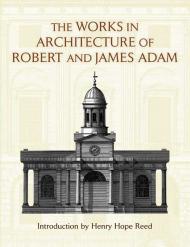The definitive retrospective on the Bauhaus, the 20th century’s greatest art school
‘Architects, sculptors, painters, we all must return to the crafts!’ declared the architect Walter Gropius in his Bauhaus manifesto. Founded as an art school in 1919 and forced to close in 1933 by the Nazis, the Bauhaus established itself as a major influence on 20th-century art and design that continues to this day. Students were taught by some of the most celebrated artists of the time, including Paul Klee, Lyonel Feininger and Wassily Kandinsky. The school moved from Weimar to Dessau in 1922, under its radical new director Hannes Meyer, and to Berlin in 1932 under architect Ludwig Mies van der Rohe. In 1933 the Gestapo forced the Bauhaus to close for the last time.
This volume uncovers the sources of inspiration that brought the Bauhaus into existence, from medieval cathedrals of Europe and Hokusai prints to William Morris and the Arts and Crafts movement. Each of the various workshops and courses at the Bauhaus is explored in detail, illustrating the extraordinary wealth of experimentation in every field: ceramics, woodwork, metalwork, textiles, glass-painting, sculpture, mural, printing and binding, typography and publicity, theatre, architecture and photography.
This accessible guide to the Bauhaus, its history and turbulent political context, provides the key to understanding why it is recognized as the most durable and influential source of modern ideas about art, design and craft.
Contents List:
Essays • Sources and Inspirations • Workshops and Lessons • In the Heart of Bauhaus • Bauhaus Lives On
About the Authors:
Olivier Gabet is Director of the Musée des Arts décoratifs in Paris.
Anne Monier, a graduate of the Sorbonne and the École Normale Supérieure, is a curator at the Musée des Arts Décoratifs. Her research focus is the Bauhaus in general and Herbert Bayer in particular.
Raphaèle Billé is an assistant curator at the Musée des Arts Décoratifs. Her university research was on the topic of French metal furniture from 1925 to 1937.
Monique Blanc is a senior curator at the Musée des Arts Décoratifs and head of the Middle Ages/Renaissance department.
Marie-Sophie Carron de la Carrière is a senior curator at the Musée des Arts Décoratifs and head of the fashion collections from 1800 to 1945.
Louise Curtis is an assistant curator at the Musée des Arts Décoratifs. She is also a PhD candidate in History of Photography at the Université de Lausanne in Switzerland.
Olivier Gabet is Director of the Musée des Arts décoratifs in Paris.
Nicholas Fox Weber is executive director of the Josef and Anni Albers Foundation.
Jean-Louis Gaillemin, founder of Beaux-Arts magazine and L’Objet d’art, is an honorary lecturer at the Université Paris-Sorbonne, specializing in architecture and decor.
Mathieu Mercier is a French visual artist. He was awarded the Marcel Duchamp prize in 2003.
Anne Monier, a graduate of the Sorbonne and the École Normale Supérieure, is a curator at the Musée des Arts Décoratifs. Her research focus is the Bauhaus in general and Herbert Bayer in particular.
Béatrice Quette is head of the Asian collections at the Musée des Arts Décoratifs.
