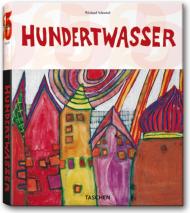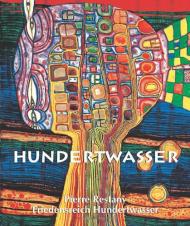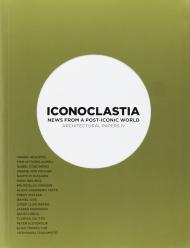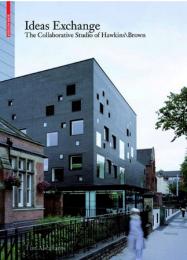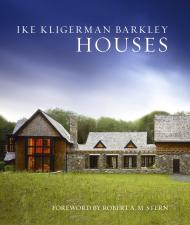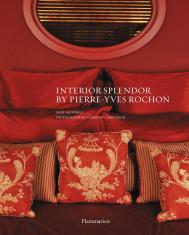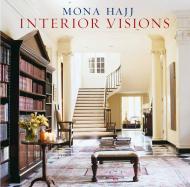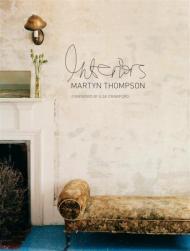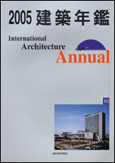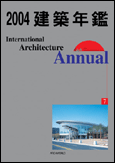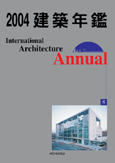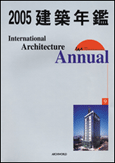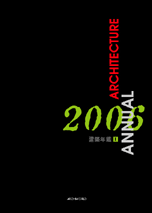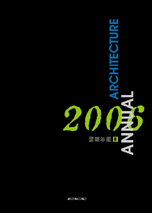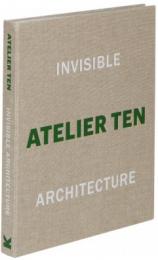The dream of a world of peace
"A world full of color," says Friedensreich Hundertwasser, "is synonymous with paradise." With his demonstrations and actions, his manifestos for nature, for more human-oriented architecture and for the improvement of the quality of life and living conditions, Friedensreich Hundertwasser is one of the most fascinating artists of the 20th century. He became a symbolic figure, not only as a painter but also as an architect, ecologist and philosopher, in particular for all those who are searching for a life tuned to the natural and the human.
This anniversary edition consists of the first volume of TASCHEN’s limited edition Friedensreich Hundertwasser, 1928–2000, and offers a complete presentation of Hundertwasser's work, personality and life, with detailed texts by Hundertwasser's longtime friend Wieland Schmied.
The author:
Wieland Schmied has been President of the Bavarian Academy of Fine Arts in Munich since 1995. He has organised over one hundred art exhibitions and is the author of many books on 19th- and 20th century art, including monographs on Caspar David Friedrich, Alfred Kubin, Giorgio de Chirico, Edward Hopper and Francis Bacon.
