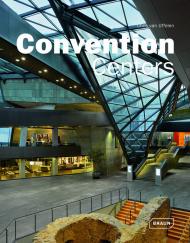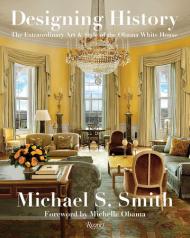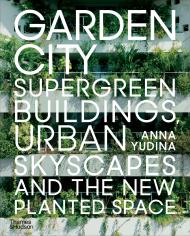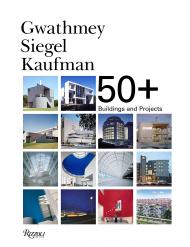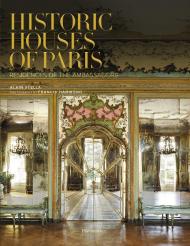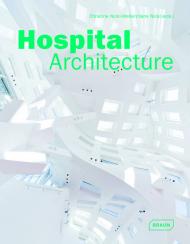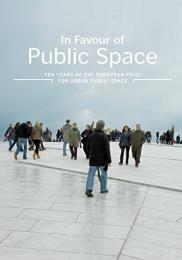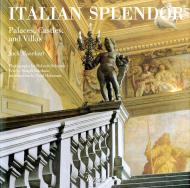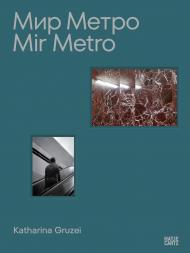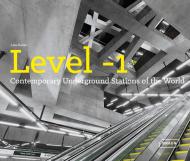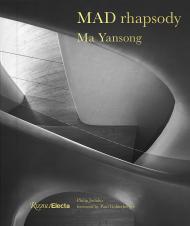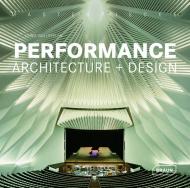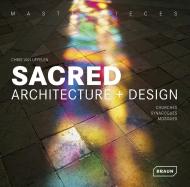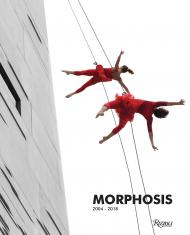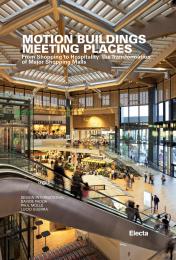Conferences and convention spaces are enjoying strong demand, with new concepts and approaches being constantly developed. The multitude of types, sizes, and context is almost endless: in addition to freestanding buildings, they can be located in hotels or airports, attached to a brewery or a sports arena. Depending on the occasion, there is an ideal event location, waiting to surprise the user with the most modern technical standards and creative designs.
This broad range opens up an exciting, diversified array of extraordinary design opportunities, which in combination with the latest communication and presentation technologies can contribute to the success of a convention center. The selected examples in this volume are by acknowleged specialists for convention centers as well as architects who approach this attractive planning task from different perspectives.
From the contents:
- Convention Center and Tower in Doha, Qatar (Murphy/Jahn Architects)
- National Convention Center in Hanoi, Vietnam (gmp)
- David Lawrence Center, Pittsburgh, USA (Rafael Viñoly Architects)
- Congress Center Zlin, Czech Republic (AI Design)
- Harpa Reykjavik Concert Hall & Congress Center, Iceland (Henning Larsen)
