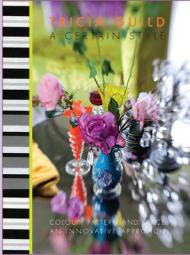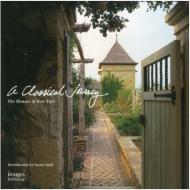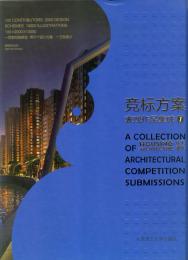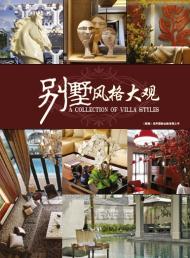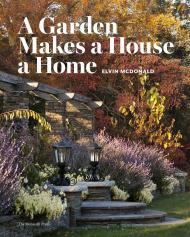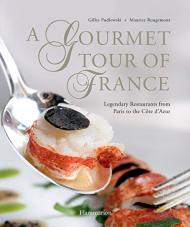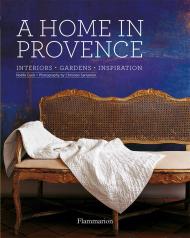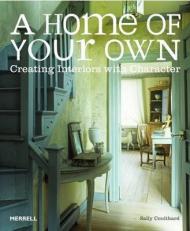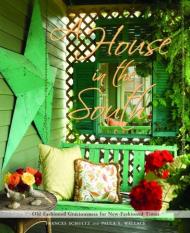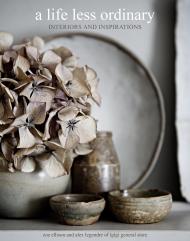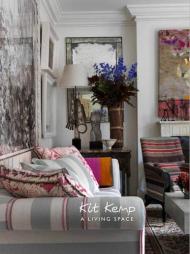For almost 40 years, Tricia Guild has been setting the pace with her up-to-the-minute collections of fabrics, wallpapers and furnishings for interiors. Her extraordinary gift for colour, her innate understanding of space and proportion, her brilliance at mixing pattern and her elegant, feminine view of the world make her collections and the rooms in which they are applied uniquely stylish and beautiful.
Over the years her collections have varied from vibrant hot colours to cool shades of white, from floral prints in every shape and size to elegant stripes and plaids, yet in every case they are instantly recognisable as designs by Tricia Guild. To celebrate these four decades at the forefront of interior design, Tricia now presents a collection of international locations decorated with her latest and arguably most beautiful designs.
This is no retrospective - Tricia never looks back - but a confident statement encapsulating everything that is memorable about her, certain, style. Each of the fourteen locations featured in the book is viewed throughout, to show how Tricia enhances different types of room and connects spaces effortlessly and elegantly.
Whether a stunning modern Manhattan loft brightly specked with fruitdrop colour on a background of gleaming white or a Regency English manor house rustling with silks in subtle hues, a steel and glass Mediterranean beachfront retreat or a timeless Parisian apartment, every detail is perfectly considered.
As always, Elspeth Thompson's descriptive text interprets how each effect is achieved and James Merrell's state-of-the-art photography makes every room glow with light and colour.
