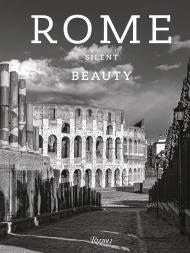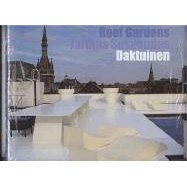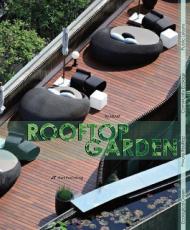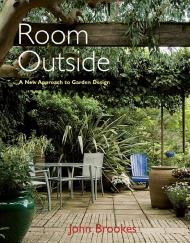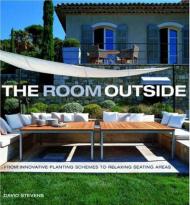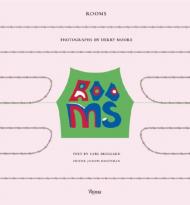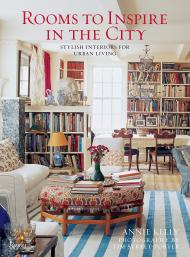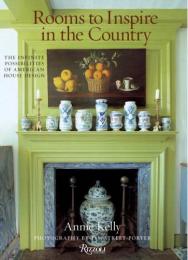After the pandemic, Rome will never be the same again, because the Eternal City has discovered the silence of man’s absence, an overpowering loneliness.
Like the rest of the world, Rome stopped during the pandemic triggered by Covid-19, remaining indefinitely in a state of suspended animation. The images taken in those days by the photographer Moreno Maggi capture this particular moment of a sleeping city and reveal a side of Rome that has never been seen before, in which the lines and geometries of the great works emerge more clearly than ever before, in all their beauty. Augmented reality makes the experience even more evocative, with visions of the deserted city created with a drone.
Psychoanalyst Massimo Recalcati reminds us of what can always happen in dreams or nightmares: the familiar scene of the city emptied out. Art historian Claudio Strinati, an exceptional guide to this surreal city, describes monuments, historic buildings, and squares.
Beauty envelops us and saves us in a version of Rome that becomes a symbol of eternal rebirth. This is a large volume that commemorates one of the most intense periods of the century.
About the Author:
Massimo Recalcati is an eminent psychoanalyst who has published numerous books. Claudio Strinati is one of the most authoritative art experts and a connoisseur of seventeenth-century Italy. Moreno Maggi is an architectural photographer.
