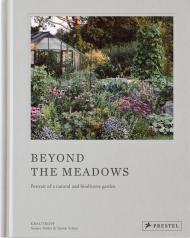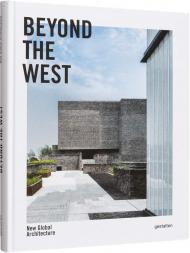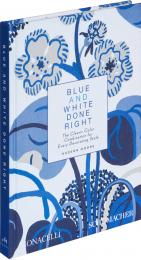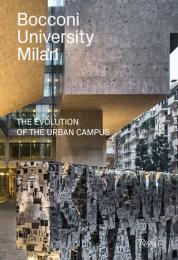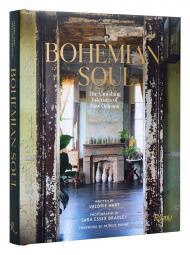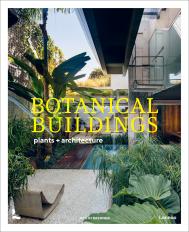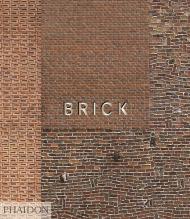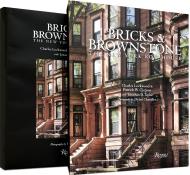This beautiful and inspirational portrait of a country garden shows how its owners created deep connections to the natural world with techniques and advice any gardener can use.
Photographers Susann Probst and Yannic Schon left Berlin for the German countryside in 2018 with the aim of growing wholesome produce whilst maintaining a healthy ecosystem through sustainable gardening. They bought an old farmhouse on a plot of land with room for a vegetable garden, an orchard, a wildflower meadow, and a greenhouse.
Filled with useful and hard-won information that is the result of both ingenuity and trial and error, this book takes readers on a detailed and exquisitely illustrated tour of the property and its development over the years. Susann and Yannic share what they’ve learned about garden design, soil composition, beneficial organisms, edible perennials, plant care, and self-sufficiency, and include a list of all the species and varieties they’ve planted. A breathtaking photographic section celebrates the beauty of the land through the seasons.
More than a garden-variety gardening guide, this deeply personal and gorgeously produced book documents a lifelong dream becoming a reality — and celebrates a contemporary approach to country life that will speak to anyone looking for ways to deepen their own relationship with nature.
About the Authors:
Susann Probst and Yannic Schon are professional photographers and food stylists and the creators of the award-winning blog Krautkopf. They have published two cookbooks, bestsellers in Germany. After moving from Berlin to the countryside in Mecklenburg in 2018, the Krautkopf blog has expanded from being a pure food blog to covering more diverse topics and now features stories around their new home and garden and about country life in general. They also offer cooking, food styling, photography, and photo editing workshops.
