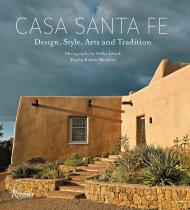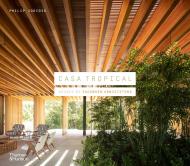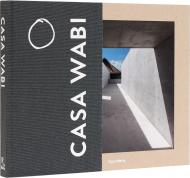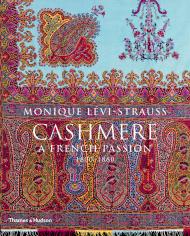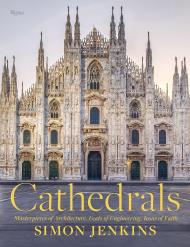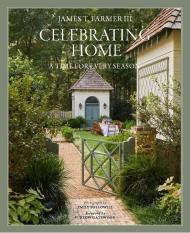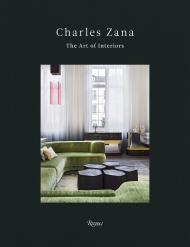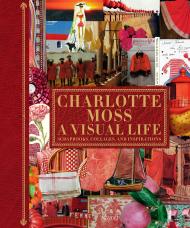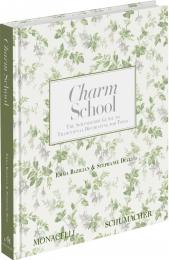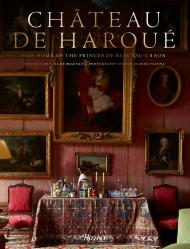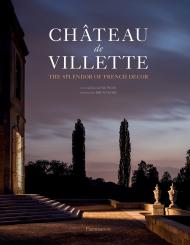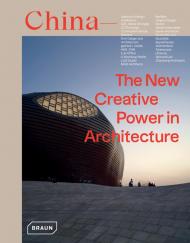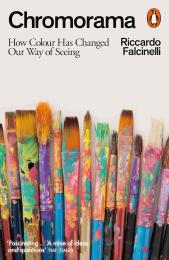Presented here are houses to dream of and dream in — a luminous celebration of the finest examples of the Santa Fe Style from the eighteenth century to today, in this high-desert mecca of artists, craftspeople, artisans, and designers.
Desert hues, natural materials, thick hand-plastered walls, and adobe brick construction are hallmarks of the Santa Fe Style, which is as much an expression in architecture, interior design, art, and crafts as it is a way of life. Rooted in a sense of earthy comfort inspired by its history, the surrounding desert, and Native American and Hispanic design influences, the style has a timeless appeal and vibrant ongoing life that has resulted in these extraordinary homes.
With features such as eighteenth-century peeled vigas, tin chandeliers, romantic iron sconces, and hand-hewn wood-beamed ceilings, each house is a rich yet harmonious invitation that will engage the senses and speak to the soul. Beyond the houses, the writer and photographer spotlight those details and spaces that together convey the magic of this very special place, including patios and gardens; fireplaces, kivas, and hornos; ceramics; Native American arts; cabinets and trasteros; folk art; and weaving.
Casa Santa Fe is the definitive sourcebook for architects, designers, builders, homeowners, and interior decorators seeking to expand their visual repertoire of historically defined and classically inspired architectural details and interior appointments.
About the Author:
Melba Levick is a Los Angeles–based photographer with more than sixty books to her name, including The Spanish Style House: From Enchanted Andalusia to the California Dream. Dr. Rubén G. Mendoza is an archaeologist; photographer; founding faculty member of the California State University, Monterey Bay; and coeditor and author of several books, including The Spanish Style House.
______________
Пролистать книгу Casa Santa Fe: Design, Style, Arts, and Tradition
