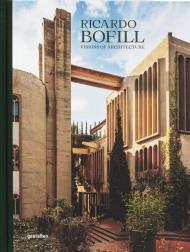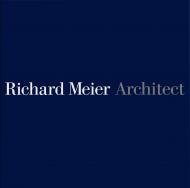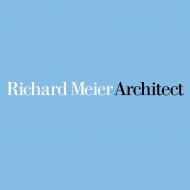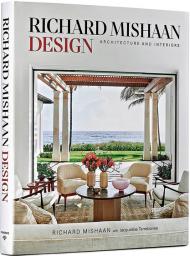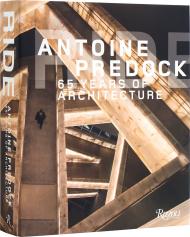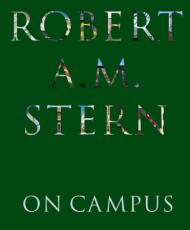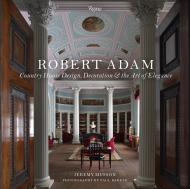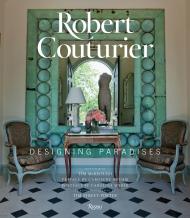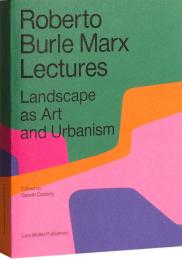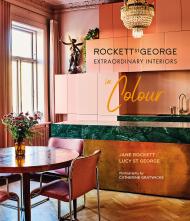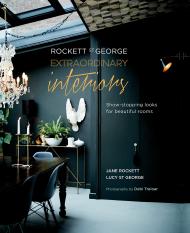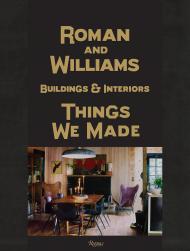In this easy-to-understand guide to plants and how to design with them, garden designer and lecturer Matt James de-mystifies the world of planting design, making it accessible, enjoyable and hugely rewarding.
Confused by the bewildering range of plants on offer at your local garden centre? How do you choose, use and create beautiful planting schemes like the professionals?
The book takes you on a structured journey through the design process, from the initial assessment of your existing space, through choosing a theme or style, to putting it all together. Learn what various plant groups can provide and how to problem-solve by selecting the right species. Understand the role that form, colour, scent and texture play in the garden, and how to use focal points and accent plants for added interest.
Tiny courtyard gardeners and suburban gardeners alike will learn how to mix plants in pleasing combinations that will provide interest through the seasons and last for years. RHS How to Plant a Garden proves that a good planting scheme can transform your garden from the ordinary to the truly inspirational.
About the Author:
Matt James is a garden designer, broadcaster and senior lecturer teaching on horticulture degree programmes at Duchy College, Cornwall, where he also runs an HND in Garden & Landscape Design. This follows five years of teaching on the renowned Garden Design degree course at University College, Falmouth (now Falmouth University).
Channel 4's The City Gardener introduced Matt to the gardening public; the series was later broadcast around the globe. Two series about urban garden design in the US soon followed. Matt continues to make regular appearances on television and radio, including BBC Radio 4's Gardeners' Question Time.
Matt's previous four books include RHS The Urban Gardener (Mitchell Beazley), and he has also written widely for many publications in garden design and gardening. Matt has won awards for his design work and continues to run a design practice based in Cornwall, working in the UK and abroad.
The Royal Horticultural Society (RHS) is the UK's largest gardening charity, dedicated to advancing horticulture and promoting good gardening. Its charitable work includes providing expert advice and information, training the next generation of gardeners and promoting the ecological, aesthetic and psychological benefits of gardening in an urban environment.
_________
Пролистать книгу RHS How to Plant a Garden: Design tricks, ideas and planting schemes for year-round interest на Google Books


