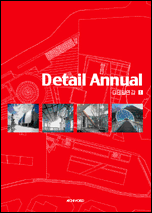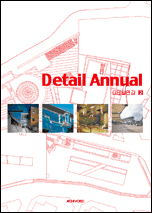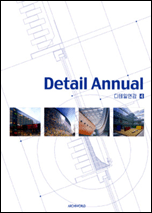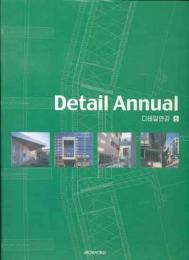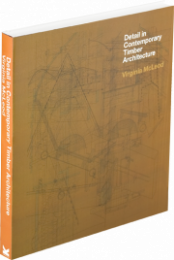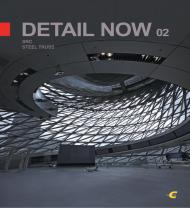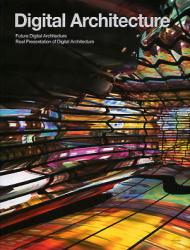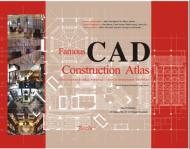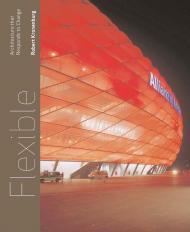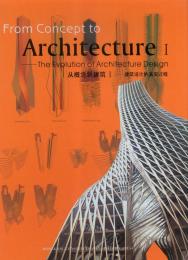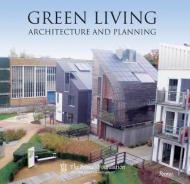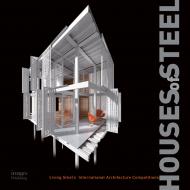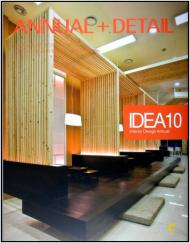Architectural detailing is what makes a design unique, and an architect outstanding. Detail in Contemporary Timber Architecture provides analysis of both the technical and the aesthetic importance of details in modern timber architecture. Featuring the work of renowned architects from around the world, this book presents 50 of the most recently completed and influential timber designs for both residential and commercial architecture.
Each project is presented with colour photographs, site plans and sections and elevations, as well as numerous construction details. There is also a descriptive text, detailed captions and in-depth information for each project, including the location, client, architectural project team, main consultants and contractors.
The projects are presented in clear and concise layouts over four pages. All of the drawings are styled in the same consistent way and presented at standard architectural scales to allow for easy comparison. There is also a CD-ROM which contains all the drawings as printed in the book, in both EPS and DWG (generic CAD) formats. In addition the book features an index of architects that includes the name, address and all contact details for each architect included.
Detail in Contemporary Timber Architecture is an excellent reference work for practising architects as well as architecture and design students.
Virginia McLeod studied architecture in Australia before practising for a number of years in Sydney. She moved to the UK in 1998 to complete an MA in the history and theory of Architecture at the Architectural Association in London. Since then she has worked for a number of private practices in London and was also the editor of The Phaidon Atlas of Contemporary World Architecture. She is the author of 'Detail in Contemporary Residential Architecture', 'Detail in Contemporary Landscape Architecture', 'Detail in Contemporary Glass Architecture', 'Detail in Contemporary Kitchen Design' and 'Detail in Contemporary Bathroom Design', and also 'Encyclopedia of Detail in Contemporary Residential Architecture' - all published by Laurence King.
Другие книги серии:
Detail in Contemporary Retail Design (with CD-ROM)
Detail in Contemporary Bar and Restaurant Design
Detail in Contemporary Hotel Design (+ CD)
Detail in Contemporary Glass Architecture
Detail in Contemporary Concrete Architecture (with CD-ROM)
Detail in Contemporary Lighting Design (with CD-ROM)
Encyclopedia of Detail in Contemporary Residential Architecture with CD-ROM
Detail in Contemporary Residential Architecture (with CD-ROM) - Hardcover edition
Detail in Contemporary Residential Architecture (with CD-ROM) - Paperback edition
Detail in Contemporary Landscape Architecture (with CD-ROM) - Hardcover edition
Detail in Contemporary Landscape Architecture - Paperback edition
