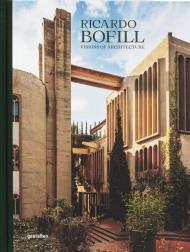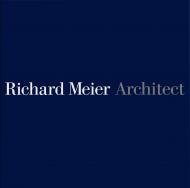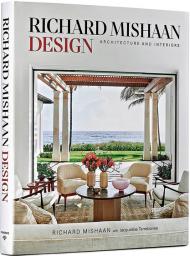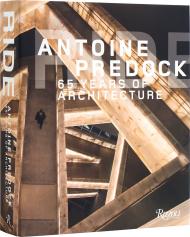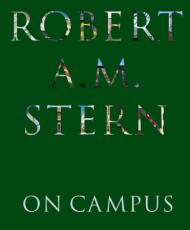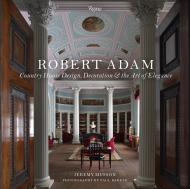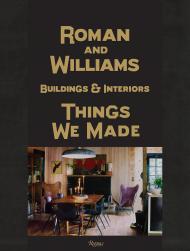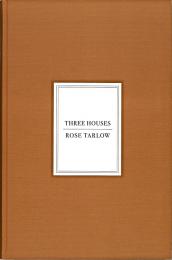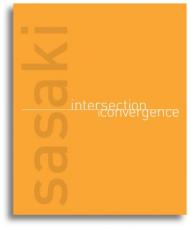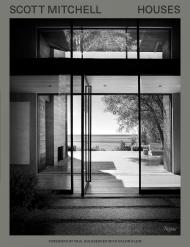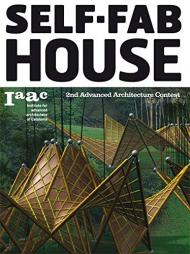Recipient of the Cooper-Hewitt National Design Museum Award for Lifetime Achievement and the AIA Gold Medal, Antoine Predock was an icon of American architecture. This book is the comprehensive consideration of his life’s work.
A trailblazing original, Predock was his own tour de force. In his work, steel, glass, and concrete were combined with natural materials to celebrate modern life. Initially considered a regionalist architect—one who had captured the power of the desert—he went on to re-establish the importance of place in architecture in the tradition of Frank Lloyd Wright, Luis Barragan, and Louis Kahn. He made experience—what Kahn would have called spiritual experience—once again important in architecture.
As critic for Time magazine, writing of Predock’s work, Kurt Andersen observed: “[it is] tough and sensual, fabulously imagined, altogether persuasive.” Featuring the wide range of Predock’s designed and built structures, including houses, schools, hotels, parks, theaters, nature centers, and more, this is an all-encompassing career/life “memoirograph.” It charts the architect’s journey from his beginnings, to his early days as a professional starting his own studio with the groundbreaking La Luz Community project, up to the present day, including the landmark Canadian Museum for Human Rights. The chronological presentation includes Predock’s travel, travel sketches, and kinesthetic pursuits, encapsulating a life in architecture.
Rich and multifaceted, like the work itself, this book showcases 3,500 photographs and features more than twenty gatefolds, which open to express the full scope of this modern master.
About the Author:
Antoine Predock was founding principal of Antoine Predock Architect. During his 65-plus-year career, Predock received numerous awards and honors including the Rome Prize in 1985. He was named Academician of the American Academy of the Arts and Sciences in 2014.
______________
Пролистать книгу Ride: Antoine Predock: 65 Years of Architecture на сайте издательства.
