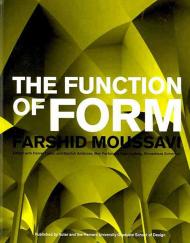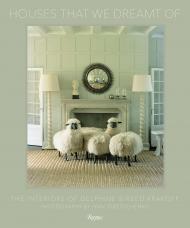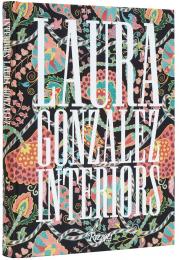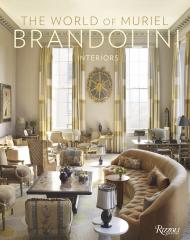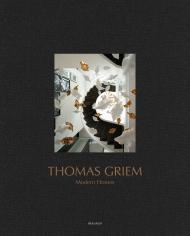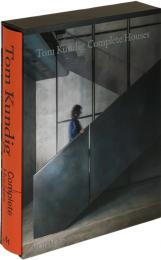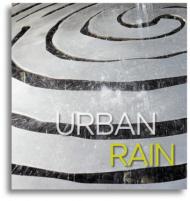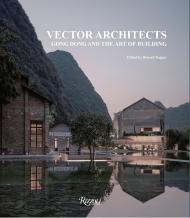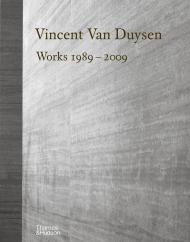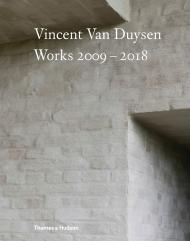A substantially updated edition of this affordably priced, complete retrospective of the late Zaha Hadid, from the earliest experimentations to her final projects
Zaha Hadid was one of the most innovative and celebrated architects of our time. Born in Iraq, raised in London and recipient of the coveted Pritzker Architecture Prize (and twice winner of the UK’s Stirling Prize), Hadid transformed our experience of space and architecture in a career that spanned forty years. This comprehensive volume of over two hundred projects – from the earliest experimentations to product design, from speculative follies to large-scale built works, including the London Aquatics Centre, the Dongdaemun Design Plaza in Seoul and the Dominion Office Building in Moscow – is a testament to the depth, range and excitement of her vision.
Contents List:
Introduction: Beyond 69 Degrees • Buildings and Projects • Objects, Furniture and Interiors • Project Information
About the Author:
Aaron Betsky is Dean of the Frank Lloyd School of Architecture, Taliesin West, in Scottsdale, Arizona, and Taliesin, in Spring Green, Wisconsin. He has been deeply engaged with the world of architecture for almost fifty years and has written numerous monographs on the work of late 20th-century architects.

