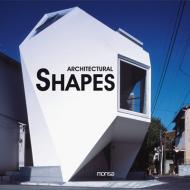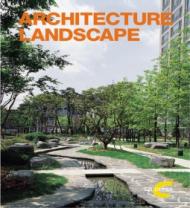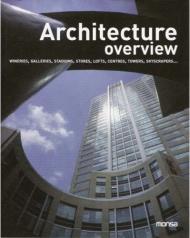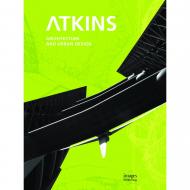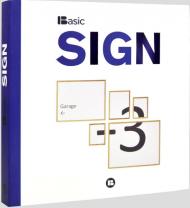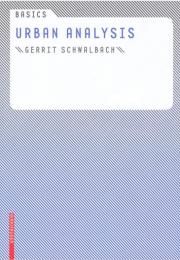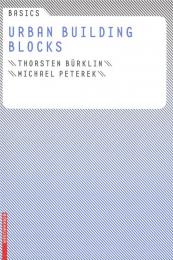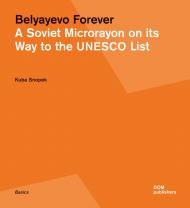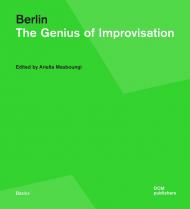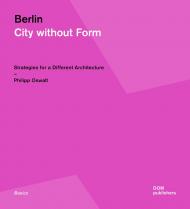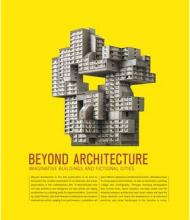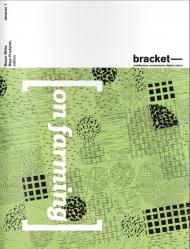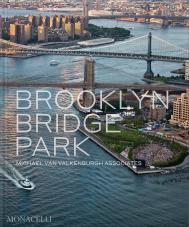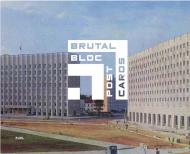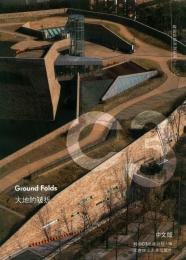Berlin was shaped by the events of the twentieth century in a process of “automatic urbanism.” More than any other metropolis, the city absorbed the forces of that epoch — modernity, fascism, two world wars, Stalinism, socialism, the Cold War, revolt, capitalism — and gave them form. This book shows how even today, opposed ideological, political, economic, and military forces continue to produce unplanned structures and activities and urban phenomena beyond the categories of urban design and architecture that conceal rich potential. Berlin reveals particularly clearly phenomena that have shaped urban development in the twentieth century in other places as well: conglomeration, collision of borders, destruction, void, mass, metabolism, and simulation. The present book, which caused a sensation when first published in German twenty years ago, is now being published in English for the first time. Its surprising and informative analysis of Berlin as a prototype of the modern city destroys the ideologies of heroic modernity as well as the new nationalisms and shows how the modern city “as found” can become the point of departure for new forms of context-specific architecture and urban planning.
Taking Berlin as a prototype, Philipp Oswalt’s lucid analysis describes how much the built environment of cities is influenced by the unintended side-effects of political, economic, and technological processes. This “automatic urbanism” reveals modernist master-planning and national building traditions as being a myth. Instead, the book offers a both socially and ecologically more sensitive, more responsible approach to develop cities “as found.”
Saskia Sassen, Columbia University New York
This English edition of Philipp Oswalt’s now-classic study could not be more timely. Every effort to understand the modern city must contend with Berlin, the twentieth century’s anti-capital. Its lessons, presented here with singular insight and authority, remain necessary to anyone thinking about what that word — “city” — might still mean today.
Reinhold Martin, Columbia University New York
Berlin has never only been a theatre in the battle between ideas and ideologies. Rather, it has always been the material means by which these ideas clash against each other. If the struggle for our futures must take place in Berlin, as our historical moment seems to demand, there is no better guide than Philipp Oswalt’s now classic Berlin: City Without Form. His scholarly ingenuity and perceptive architect’s eye are only matched by a commitment to the future of his city.
Eyal Weizman, Goldsmiths/University of London
__________
Архитектурный облик Берлина сформировался под влиянием совокупности факторов, которые Филипп Освальт объединяет термином «automatic urbanism». Город запечатлел в себе стили, идеологии, политические системы и трагедии прошлого века – и облек их в архитектурную форму. В этом исследовании показано, как противостояние идеологий, политических, экономических и военных сил порождает спонтанные строительные и градостроительные явления, выходящие за рамки архитектуры и урбанистики и обладающие значительным потенциалом.
Облик Берлина также определяется влиянием иных глобальных факторов (что характерно и для многих мегаполисов Европы): образованием конгломератов, вопросами спорных границ территорий, масштабными сносами, дисбалансом пустот и плотной застройки и проч. Эта книга произвела фурор еще двадцать лет назад, когда была опубликована на немецком языке. Теперь она впервые переведена на английский. Не теряющий актуальности подробный анализ Берлина как образца современного города разрушает идеи героического модернизма и нового национализма. И сегодня Берлин XX века становится вдохновением для новых форм в архитектуре и градостроительстве.
