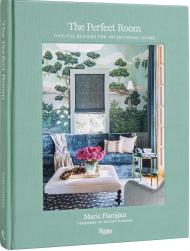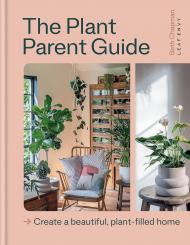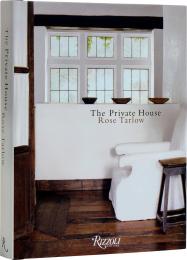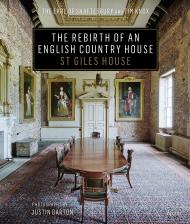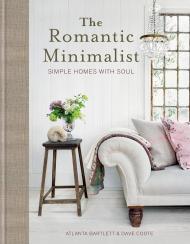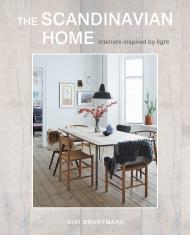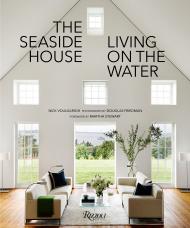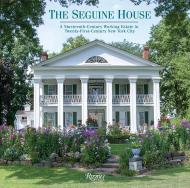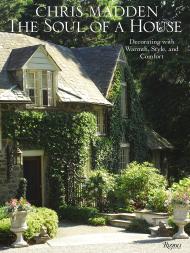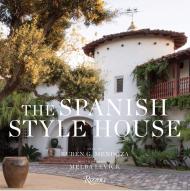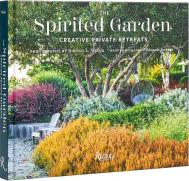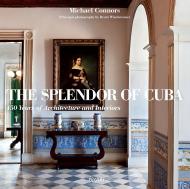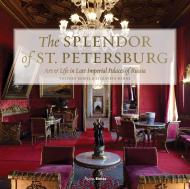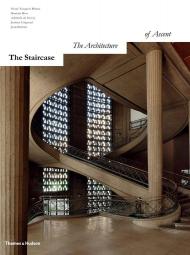Flanigan delivers for every homeowner detailed, expert guidance for designing each part of the house, from living rooms to closets, kitchens to baths.
Flanigan looks at the home on a room-by-room basis, identifying common design challenges, offering solutions on how to create rooms that are aesthetically pleasing and efficient. With examples chosen from her work, she shares seasoned wisdom and creative approaches to every decision ranging from building materials and architectural details to furnishings, color, textiles, accessories, and organization.
While her first book The Beauty of Home spelled out her philosophy of design, this new tome provides illustrated examples of design ideas and applications for each room in the house, inspiring readers to create spaces that exceed expectations.
Her firm collaborates on projects from Jackson Hole to Miami. Rooms from contemporary to traditional-style homes are featured including the sun-drenched great room of a Shingle-style house in the Hamptons, a rustic-chic dining room with stone floors and a weathered wood ceiling in Texas, and a paneled living room in Manhattan. For those passionate about interiors and architecture, this wealth of design ideas is a great resource.
About The Authors:
Renowned interior designer Marie Flanigan is the principal of the Houston-based firm Marie Flanigan Interiors. Her work has been featured in Architectural Digest, Elle Decor, Traditional Home, and Veranda, among other publications. Flanigan also creates popular home collections for Visual Comfort and Annie Selke. Jeffrey Dungan is the principal of the award-winning firm Jeffrey Dungan Architects, in Alabama, and a Rizzoli author.
