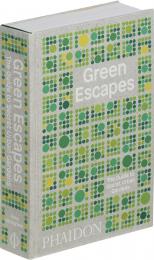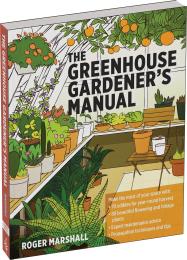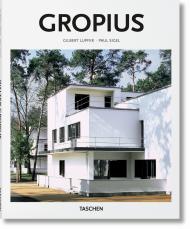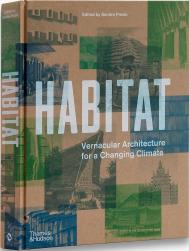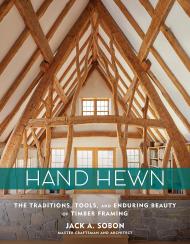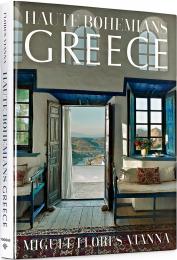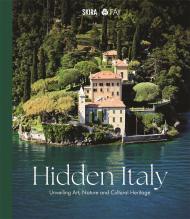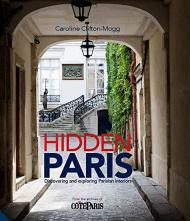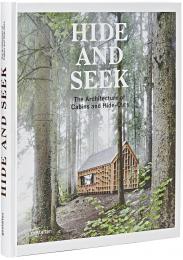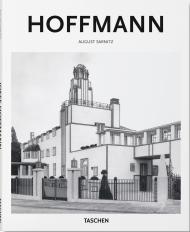A compact edition of this landmark publication, which celebrates humanity’s ability to create buildings that for millennia have responded ingeniously to cultural and environmental conditions
There has never been a more important time to understand how to make the best use of local natural resources and create buildings that do not rely on stripping our planet or transporting materials across the globe. First published in 2017, this major book gathers together the world’s leading experts on vernacular architecture to examine how local buildings have stood the test of time and offer lessons for the future.
The core of the book is arranged by climate zone, from desert to tropical, temperate to arctic. Within each section, buildings are presented regionally, showing how climatic conditions and vegetation affect the evolution of building styles. This central part is bookended by a range of essays exploring the economic and anthropological aspects, while the reference section offers information on materials science and engineering, including how buildings have been adapted to contend with natural disasters.
The traditions of vernacular architecture have much to teach us. Given our ecosystem’s increasing frailty, the architecture and building trade’s new role in a post-digital era, and the desperate need to record fading cultural traditions, the relevance of this book is greater than ever.
_________________
A landmark publication that celebrates humanity’s age-old ability to create buildings that are ingeniously adapted to their cultural and environmental conditions, providing enduring lessons for living today
Climate change is the biggest challenge facing our planet. There has never been a more important time to understand how to make the best use of local natural resources and to produce buildings that do not rely on stripping the environment or transporting materials across the globe.
The culmination of years of specialist research, this once-in-a-generation publication gathers together an international team of over one hundred leading experts across a diverse range of disciplines to examine what the traditions of vernacular architecture and its regional craftspeople around the world can teach us about creating a more sustainable future. Organized by the five major climate zones, covering polar, temperate, tropical, desert and continental, and more than 80 countries worldwide, it reveals how people and cultures have adapted to their environment to make the best use of indigenous materials and construction techniques, and stresses the importance of preserving disappearing craftsmanship and local knowledge before it is too late.
Including contextual essays on issues ranging from climatology, to anthropology and economics; detailed reference section; specially commissioned maps and infographics; and a wealth of illustrations, this landmark publication is a celebration of humankind's resilience and ingenuity in a rapidly changing world, and an invaluable resource document for the future generation who will shape our built environment.
Contents List:
Foreword by Tomas Chruszczow • Introduction by Sandra Piesik • General Essays: Climatology, Catherine Souch; Geology, Graham Lott; Botany, William Miliken; Anthropologist, André Singer; Economics, Jim Coleman and Henry Fletcher • Tropical Day • Temperate • Continental • Polar • Appendix 1: Contemporary Vernacular • Appendix 2: Natural Disasters • Appendix 3: Material Science
About the Author:
Dr Sandra Piesik is an architect and a researcher specializing in technology development and transfer. She has worked extensively in the Middle East on projects that reconnect traditional knowledge systems with modern applications, and has led successful research, development and deployment studies on the adaptation of date palm leaf architecture for modern use, which resulted in an award-winning project endorsed by the UNCCD and the book Arish: Palm-Leaf Architecture, also published by Thames & Hudson. As the founder of several multidisciplinary research groups and consortia, she is actively engaged in addressing global climate change. She was co-creator of the Urban and Rural Resilience Programme for desert regions and participated in the COP22 UN Climate Change Conference in Marrakech.



