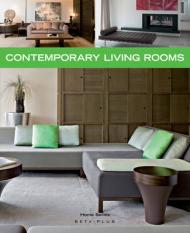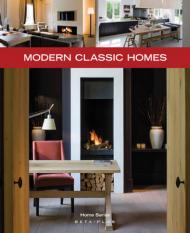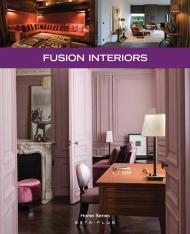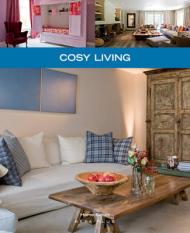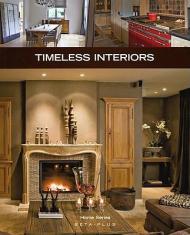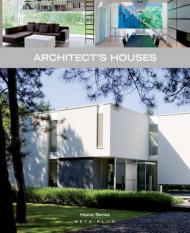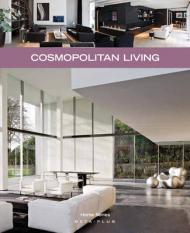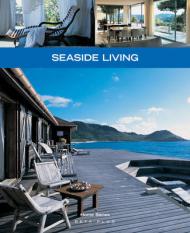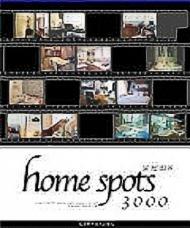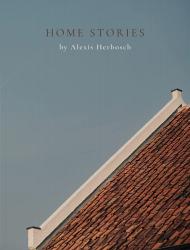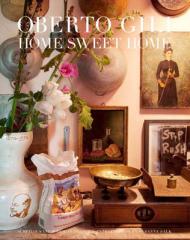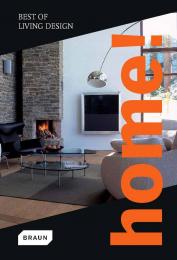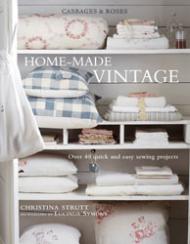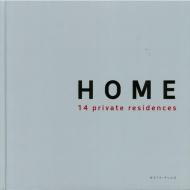The new "Home" Series from Beta-Plus invites you to take a fascinating journey through the most beautiful and inspiring interiors. The thirty volumes in this series are thematically divided by room (living rooms, bathrooms, kitchens and so on), and also by style (including designer homes, country houses and contemporary interiors). The reports in these books combine to create a unique voyage of discovery through modern trends in decoration and architecture, reflecting the lifestyle and outlook of people who live in these beautiful homes. 'Home' series is a unique collection of thirty titles, eclectic and stylish, devoted to interior design and decoration, and presented in a handy format. Every book shows the finest projects by leading architects and interior specialists, in a kaleidoscope of styles and genres, and is packed with ideas for your own home. Showcasing some of the most contemporary living rooms today, this book provides some great ideas. More than 100 colour photographs present the finest and most up-to-date designs.
Другие книги серии Home Series:
Home Series 5: Living with Colour
Home Series 8: Children's Rooms
Home Series 9: Floor & Wall Coverings
Home Series 10: Designer Houses
Home Series 12: Spaces for Leisure
Home Series 13: Contemporary Houses
Home Series 16: Spaces for Work
Home Series 17: Colours and Materials
Home Series 18: Designer Bathrooms
Home Series 19: Contemporary Kitchens
Home Series 20: Compact Spaces
Home Series 23: Modern Classic Homes
Home Series 24: Details in Architecture
Home Series 25: Fusion Interiors
Home Series 27: Timeless Interiors
Home Series 28: Architect's Houses
