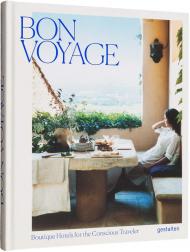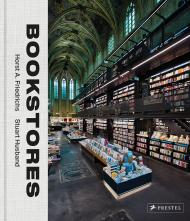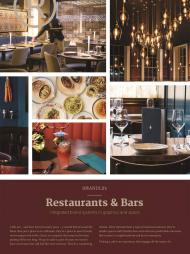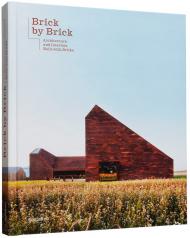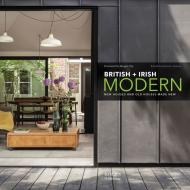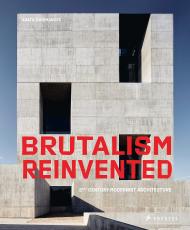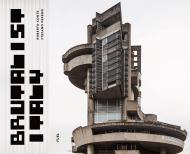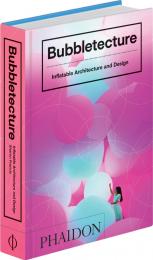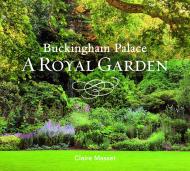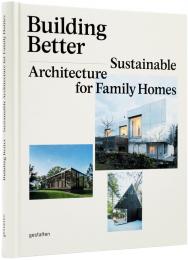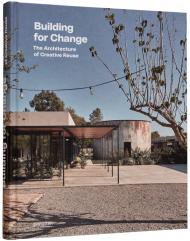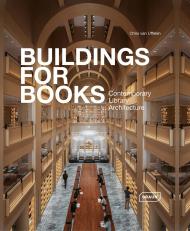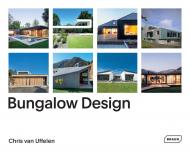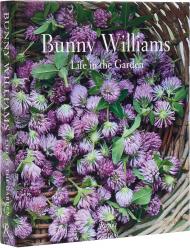A natural sequel to the seminal An Affair with a House, this is Bunny Williams’ most ambitious book to date.
Inviting us into her impressive grounds with charming personal anecdotes, expert advice, and creative ideas for how to bring natural elements into the home, this is a testament to Bunny Williams’ love affair with the garden and woodlands surrounding her eighteenth-century manor house in Northwestern Connecticut.
A popular stop on the Garden Conservancy circuit, Williams’ property boasts a parterre garden, year-round conservatory, extensive vegetable garden, orchard, woodlands, an aviary with exotic fowl, and a rustic poolside Greek Revival–style folly. Each section of the garden is accompanied by a directory of featured plants — from native ferns and succulents to a wide variety of flowering specimens.
Stunning photographs — printed on two different specialty stocks — illustrate every aspect of the garden in different lights and seasons; during big parties and intimate gatherings. Throughout, the revered designer shows us how she incorporates nature in her interiors: in stunning floral arrangements, unique tablescapes, and elaborate holiday vignettes — where a rescued bird’s nest commands as much attention as a prized collector’s item. Whether in the intentional juxtaposition of high and low, or the considered placement of a garden bench to appreciate a particular view, home and garden together reflect the epitome of Bunny Williams’ inimitable style.
About the Authors:
Bunny Williams, considered one of the most talented names in design, is an accomplished businesswoman, entrepreneur, author, and philanthropist. Among her many accolades, she was named to the prestigious AD100 list, is a member of the Interior Design Hall of Fame, and was the recipient of the Giants of Design award from House Beautiful.
Annie Schlechter is a native New Yorker whose photography clients include House Beautiful, New York magazine, Better Homes & Gardens, Veranda, and World of Interiors.
_________
Пролистать книгу Bunny Williams: Life in the Garden на сайте издательства.
