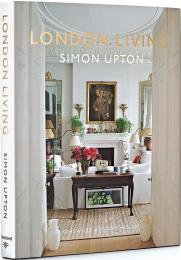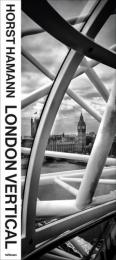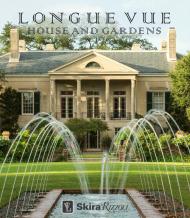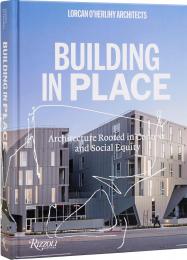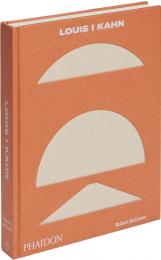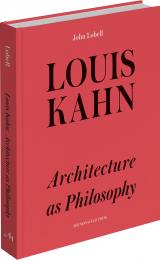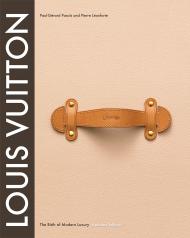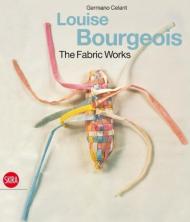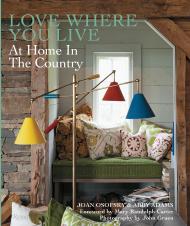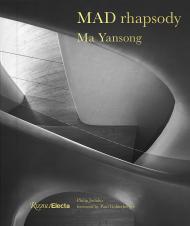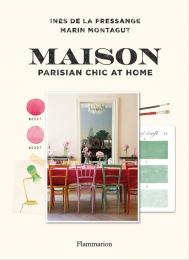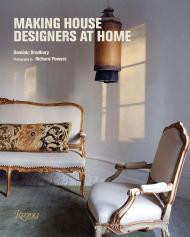This stunning volume presents the scope and diversity of buildings by the award-winning López-Guerra studio, a Mexican firm that honors the masters of architectural tradition while being a pioneer in sustainable design.
This beautiful, illustrated book presents Mexico's pavilions at the international Expos in Italy (2015), Aichi in Japan (2005), and the Latin-American pavilion in Expo Zaragoza (2008). The museums and exhibitions created in the most important nine Mexican states are also presented in detail.
Some of the residences and offices are shown in photos and texts, from the well-crafted interiors, to the exemplary exteriors and landscapes. Other projects include the Martin Luther King, Jr. monument in Washington, DC, a church for the Virgin of Guadalupe in Indiana, and some offices, apartments, and beautiful private residences that his office has built in Mexico and the USA.
About the Author:
Francisco López Guerra Almada has a degree in architecture from Anáhuac University and received the Luis Barragán National Prize for his achievements in architecture. His most significant projects include, in addition to museums, expo pavilions, and aquariums, the Jalisco State New Public Library, the General Hospital, Cananea Public General Hospital and Pediatric Cancer Hospital in Mexico City, and a proposal for New International Airport Mexico City.

