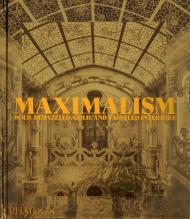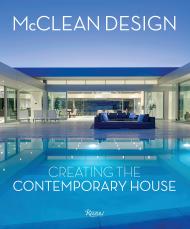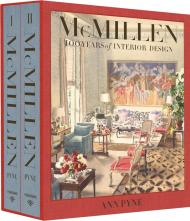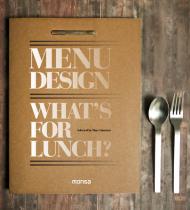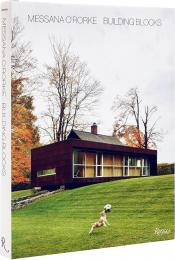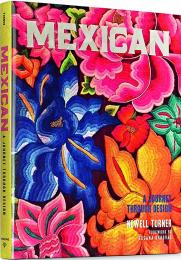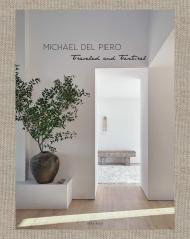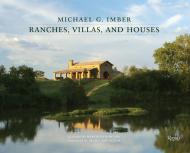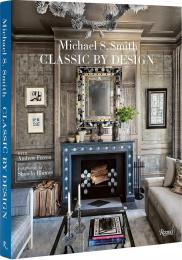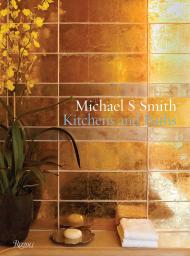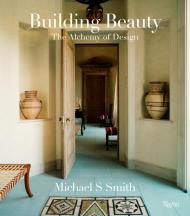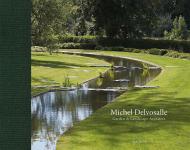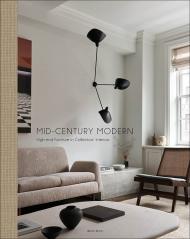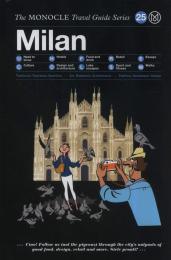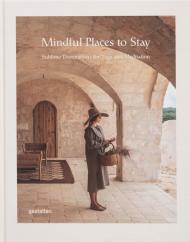Michael S. Smith, Christine Pittel
The newest book from acclaimed designer Michael S Smith is an in-depth look at how to create the perfect American house.
The newest book from acclaimed designer Michael S Smith is an in-depth look at how to create the perfect American house. Michael S Smith: House and Home is a rare opportunity to experience in great detail the work of this renowned designer. Michael S Smith transformed an ordinary house and its outbuildings into an extraordinary suite of rooms that display the best of this design superstar’s work. As he walks the reader through its myriad rooms and gardens, explaining each decision made, Smith provides a complete, invaluable up-to-date design vocabulary that every homeowner and design aficionado is keen to know, from the initial renovation plans to the finishing details, indoors and out. Interviews with the architect, Oscar Shamamian, the landscape designer, and various craftsmen help Smith guide the reader through the process of creating a house, and in so doing provides a blueprint for anyone building or renovating their dream home. Richly informative, this is a visually stunning, indispensable guide to designing an unforgettable house, one decision at a time.
About the Author:
Designer and author Michael S Smith is considered one of the design industry’s most respected talents, with an international profile of residential and commercial clients. He is the recipient of many prestigious awards, including multiple times on Architectural Digest’s "AD 100" list. He has also been named "Designer of the Year" by Elle Decor. The author of three previous books, The Elements of Style, Houses, Michael S. Smith Kitchens and Baths, his projects have been featured in many noted publications. In 2010, Smith was appointed by President Obama to the Committee for the Preservation of the White House. Christine Pittel is a writer and senior editor at House Beautiful.
_________________
Michael S Smith: House and Home is a rare opportunity to experience in great detail the work of this renowned designer. Michael S Smith transformed an ordinary house and its outbuildings into an extraordinary suite of rooms that display the best of this design superstar’s work. As he walks the reader through its myriad rooms and gardens, explaining each decision made, Smith provides a complete, invaluable up-to-date design vocabulary that every homeowner and design aficionado is keen to know, from the initial renovation plans to the finishing details, indoors and out. Interviews with the architect, Oscar Shamamian, the landscape designer, and various craftsmen help Smith guide the reader through the process of creating a house, and in so doing provides a blueprint for anyone building or renovating their dream home.
Richly informative, this is a visually stunning, indispensable guide to designing an unforgettable house, one decision at a time.
Since he was invited to update the White House’s décor in 2009, Michael S. Smith has been knighted with a rare and coveted interiors title: the President’s Decorator. But the Southern California native has kept busy since his foray in the Oval Office, adorning his own Manhattan condo with French-made panels while also slowly crafting what he calls the perfect American country home. Smith documented the latter in his fourth book, Building Beauty: The Alchemy of Design, a fantastic, step-by-step look inside Smith’s method for combining European classicism with American modernism (released today by Rizzoli). West Coast editor Krista Smith recently caught up with the designer about scavenging limestone from Italy, his love of high-low decorating, and his best memories from the White House. Highlights from their chat:
Krista Smith: So what inspired this book?
Michael S. Smith: When I started working on this house, I just knew that it was going to be a special project. I could tell very early on that everybody who worked on it was very proud of their work and very invested, not just in a business way. It transcended that. Everybody knew what they were working on was going to be really special. From the land, from the quality of the way it was built, from the pursuing of all these materials, like limestone in Italy and tile in Colombia — all this stuff that was being done specially for the house, it was something that should be freeze-framed, so people would understand what it was like to be involved in the process.
I’ve heard it referred to as the perfect American country house. What does that mean to you?
The American version is clearly more simple and reductive. This is a perfect scale, in the sense that it fits into the old Newport or South Hampton or Palm Beach or Montecito model house in terms of scale. There was a desire to keep it much more informal and casual in feeling, almost modern. It captures this idea of this beautiful house that is in itself architecturally so interesting on this physically beautiful piece of land, so you have this great harmony of two things that work really well together.
When people think Michael Smith, they think four books, beautiful antiques, very expensive, rare. But I happen to know that you also have Pottery Barn chairs and a Crate & Barrel sofa.
I think it’s about having a smart editorial eye and understanding what there is out there. There are great things at flea markets; there are great things at Crate & Barrel; there’s great stuff on eBay. CB2, Room & Board, and Anthropologie have made really good design accessible. One of my jobs is to understand when to use something that’s not expensive. In the case of this house, there are some curtain fabrics that are like $20-a-yard fabric, or remnants that I bought at a fabric store in England, Indian fabric that I made into Roman shades in some of the bathrooms. Part of it is to look at things for their inherent beauty and quality and not necessarily be tripped up by their cost, high or low.
You helped decorate the White House — that’s a very special and unique position to be in. What thing are you most proud of that you were able to bring into that environment?
There are so many interesting craftspeople, artisans, and artists who are now part of the fabric of what the spaces that I worked on are. There are new voices in the building that weren’t there before. In the case of the Oval Office, the craftspeople who made things, or people who contributed their efforts to it. . . To know what that does to someone who’s a person who makes carpets in Michigan or makes wallpaper in New York state — that actually touches them. They feel that they’re a part of history.
As a designer, you don’t seem very sentimental. You’ve basically swapped house for house. You’re re-doing an existing property in Palm Springs, you had a very old-fashioned home in L.A., and now you’ve migrated into an extremely modern home. And you just finished renovating the apartment in New York City.
I think part of my job is to stay crisper and more focused on somebody else’s taste and focus on their objects, therefore mine have to take a backseat in a weird way. I become very interested in an intellectual idea. My apartment in New York is really French because I wanted to see, technically, what I could have done in terms of having paneling made in France and go through that process and have it be educational. I don’t necessarily always need the physical objects. That being said, I have a real attachment to some things, pieces of art that I love, or things that mean something to me in a certain way. Part of my job is to immerse myself in an idea, whether it comes from the client or myself or the architecture of a space. You can’t do that if you’re carrying around, literally or figuratively, all these other ideas that you can’t let go of.
Jasper is the name of your fabrics-and-furniture line, but it’s also the name of your dog. When is the dog line coming out?
I would love to do a dog line. I have to ask him. He’s very busy
_________
Пролистать книгу Michael S. Smith: Building Beauty: The Alchemy of Design на сйте издательства.
