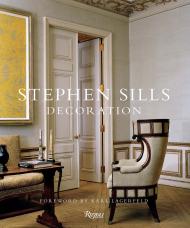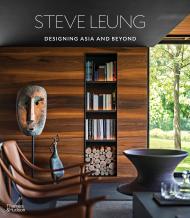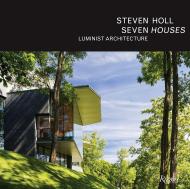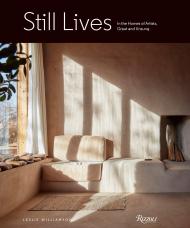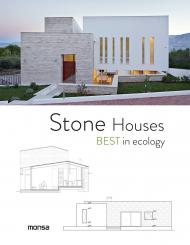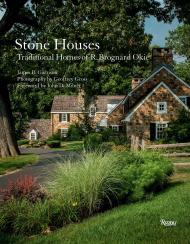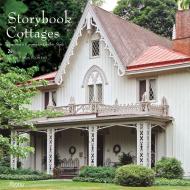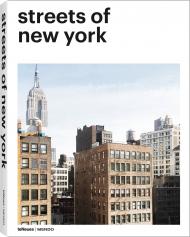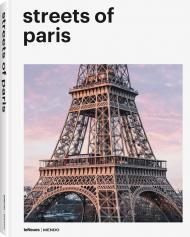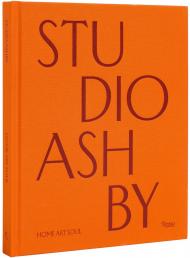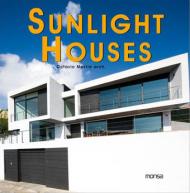Stephen Sills — named a “titan of design” by Elle Decor as well as a “dean of American design” by Architectural Digest — returns with a third spectacular book.
Stephen Sills is a true icon and recognized as a unique artistic voice in the design world. He is renowned for his ability not only to design innovative and beautiful rooms but also to establish a pervasive atmosphere of luxury and calm. This book is an in-depth look at several of Sills’s most recent projects, stunning homes located in New York City; the West Coast of Florida; the Hamptons; New Jersey, and Connecticut, as well as Sills’s own residences.
Each story begins with mood boards that explain the inspiration for the house. The houses are bookended by essays on topics important to Sills, such as architecture, craft, landscape, and types of rooms, from primary to functional to connective spaces. The book also features a reflection on the evolution of Sills’s style, including his passion for material innovation and advice for the reader on how to continuously educate the eye.
The book is rich with creative collaborators: a foreword by one of Sills’s longtime clients, Tina Turner; text by David Netto, himself an AD100 designer; and a conversation on gardens with Sills’s longtime friend and neighbor, Martha Stewart. It will serve as an invaluable resource for all design lovers and students.
About the Author:
Stephen Sills is an acclaimed interior designer who specializes in transforming interiors into timeless and unique environments for modern living. Journalist and designer David Netto is the author of François Catroux. Tina Turner is a legendary singer, songwriter, and actress. She is the author of Tina Turner: That's My Life. Martha Stewart is America’s most trusted lifestyle expert and the author of more than ninety books.
_____________
Пролистать книгу Stephen Sills: A Vision For Design на сайте издательства.

