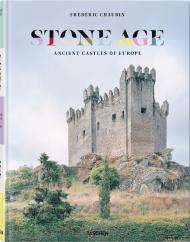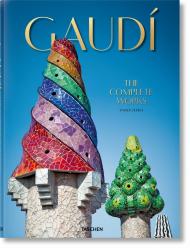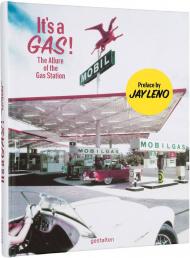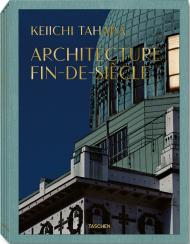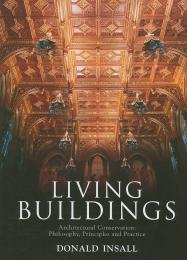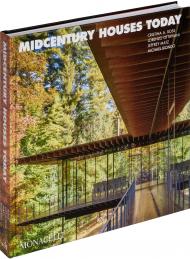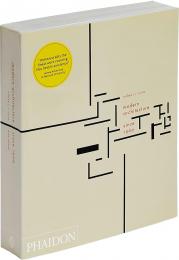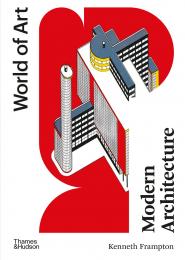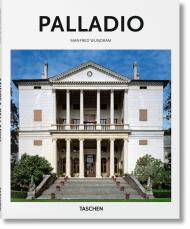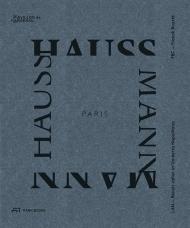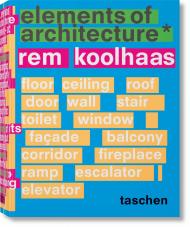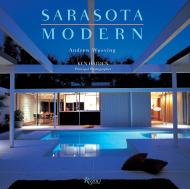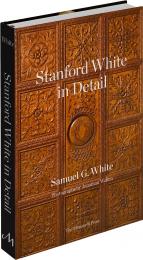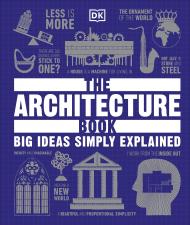Перспективи спадщини, трансформації та динаміки громад у східноєвропейських та євразійських мікрорайонах
Це дослідження пропонує глибоке занурення в архітектурні та соціальні ландшафти східноєвропейських та євразійських мікрорайонів. Крізь призму спадщини, трансформації та динаміки громад ця книга проливає світло на часто недооцінені наративи радянського міського розвитку з 1960-х років та їх продовження після розпаду СРСР.
Від законодавчих трансформацій в Узбекистані до просторових трансформацій, керованих громадами, у Грузії, кожен розділ представляє нюансований погляд на спадщину урбанізму в колишньому СРСР. Цей академічний проект є одним з небагатьох, що розпочалися після початку війни Росії проти України, який розглядає обидві сторони лінії фронту. Автори також досліджують розвиток подій у країнах Балтії, на Кавказі та в Центральній Азії.
У цій книзі представлено тринадцять «районних історій» із семи пострадянських країн, написаних експертами з різних дисциплін, включаючи архітектуру, міське та регіональне планування, державну політику та соціальні науки, а також географію людини. Автори представляють спостереження за просторовими, соціальними та функціональними трансформаціями, а також за формальними та неформальними рамками, стратегіями планування та концепціями, що лежать в основі фізичного розвитку. Вони обговорюють просторові моделі та їх модифікації з метою майбутнього розвитку районів з урахуванням спадщини. Вони вказують на унікальні деталі та той факт, що genius loci має значення. У своїх статтях формулюються нові наративи для великих житлових масивів 1960-х років та визначають потенційні проблеми у відповідальному плануванні та необхідність дій.
Про автора:
Барбара Енгель (проф. доктор) — німецька архітекторка та містобудівниця. Вона отримала ступінь доктора філософії у 2004 році та працювала запрошеним професором у Кентському державному університеті в США у 2007/2008 роках. У 2008-2013 роках вона очолювала відділ внутрішнього міста в Управлінні міського планування в Дрездені. З 2013 року вона є професором міжнародного містобудування та дизайну в Технологічному інституті Карлсруе. Барбара Енгель є головою дизайнерських комітетів у Галле та Нюрнберзі, а також віце-президентом Німецької академії міського будівництва та земельного планування (DASL). Її дослідницькі інтереси зосереджені на міському розвитку в пострадянських країнах, мегаполісах, громадських просторах та науковій комунікації.

