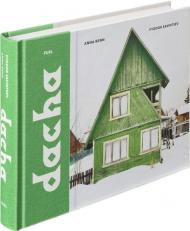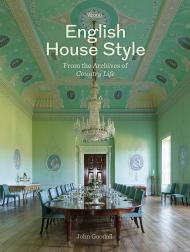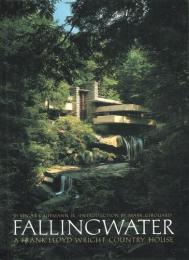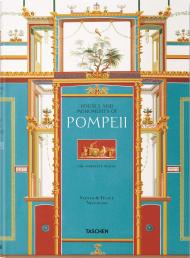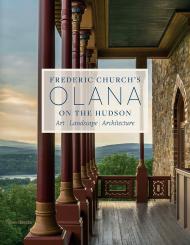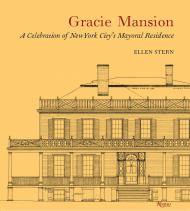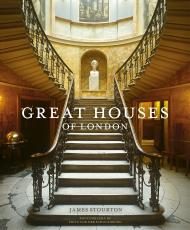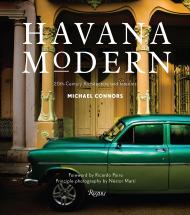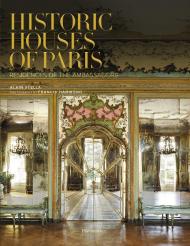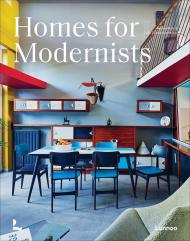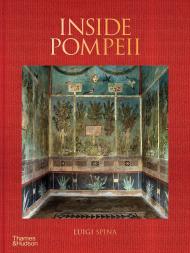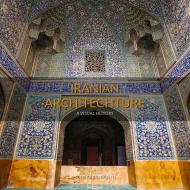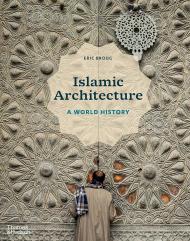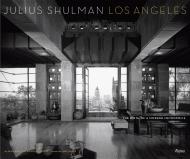Rising from the Ashes. The first color lithographs of the rediscovered Pompeii
When the excavations at Pompeii were first placed on a scholarly archaeological footing in the 19th century, brothers Fausto and Felice Niccolini were close at hand and ready to respond. Making use of the newly introduced technique of color lithography, they documented the buildings, frescos, statues, as well as the most ordinary everyday objects, of the city buried in just 24 hours by the catastrophic eruption of Vesuvius and preserved for over 1,600 years under a mantle of volcanic ash.
The Niccolinis’ goal was to illustrate all aspects of life in the antique city. Their publication, Le case ed i monumenti di Pompei (“The Houses and Monuments of Pompeii”), which was issued in installments between 1854 and 1896 in Naples, presented over 400 color plates providing not only views, maps, and groundplans of the city and its public buildings, but also offered unprecedented access to Pompeii’s private residences. They revealed the astonishing painted wall decorations that adorned these long-buried abodes, their intricate works of art, and the practical utensils of everyday use, conjuring up a vivid picture of each house as a real domestic space. In total, the plates illustrated more than 1,000 items, each extensively specified and located for the first time, making the publication a major reference in Pompeii research. In addition, “animated” representations visualized daily life in Pompeii’s workshops, taverns, and shops, on its public squares, and in its temples, theaters, and baths.
This meticulous facsimile revives the Niccolinis’ extraordinary achievement with all color plates and two introductory essays setting the project in its contemporary context and presenting the historical protagonists of the Vesuvian excavations. In addition, we explore the remarkable influence exerted by Pompeian art — and by the haunting plaster casts made of victims of the eruption — on the visual arts. Across painting, sculpture, and interior design, we trace the Pompeii legacy in the work of Robert Adam, Anton Raphael Mengs, Angelika Kaufmann, Jean-Auguste-Dominique Ingres, Lawrence Alma-Tadema, Pablo Picasso, and Giorgio de Chirico, right through to recent masters Duane Hanson and George Segal.
The authors:
Sebastian Schütze was a longtime research fellow at the Bibliotheca Hertziana (Max Planck Institute for Art History) in Rome. He is a member of the academic board of the Istituto Italiano per gli Studi Filosofici in Naples, and a member of the Österreichische Akademie der Wissenschaften. From 2003 to 2009 he held the Bader Chair in Southern Baroque Art at Queen’s University in Kingston. In 2009 he was appointed professor of early modern art history at Vienna University.
Valentin Kockel studied classical archaeology and obtained his doctorate in 1978 with a thesis on the necropolises of Pompeii. He has worked at the German Archaeological Institute in Rome, the Technical University of Darmstadt, and until 2014 he was Professor at Augsburg University. Kockel has headed excavations in Ostia Antica and at the Forum in Pompeii.
