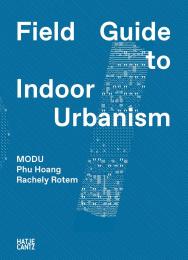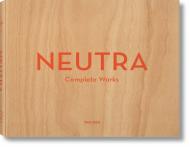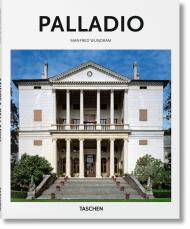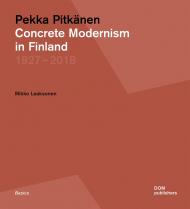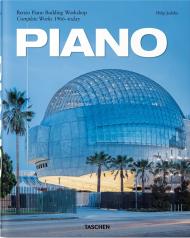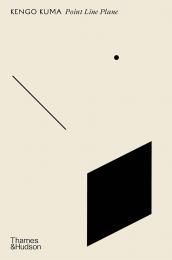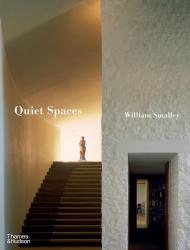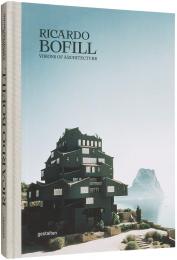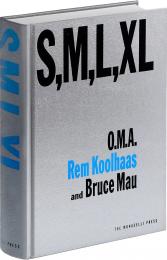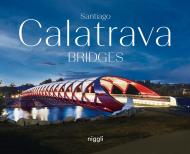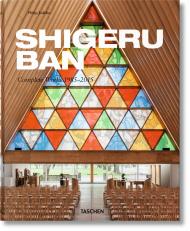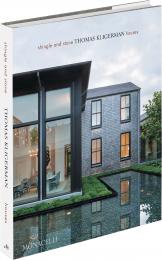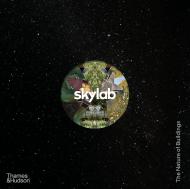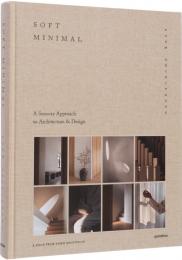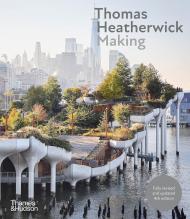Named to the 2022 Architectural Digest AD100 list
Named to the 2022 Elle Decor A-List
Over the past forty years, Thomas Kligerman has been immersed in the history of residential architecture, weaving together sources from English and European traditions with the American vernacular, particularly the puebloan style of the Southwest and the shingle style that has prevailed along the East Coast since the late nineteenth century. A staple on the AD100 list, Kligerman has woven together these strands of domestic architecture to create his own American aesthetic.
Shingle and Stone: Thomas Kligerman Houses is a full-career monograph that features a selection of inspiring residences that highlight the evolution of his architectural thinking. Shingle and Stone presents thirteen major highlights from Kligerman’s portfolio, including three projects currently in design. The featured projects are all set in extraordinarily beautiful natural landscapes, from the coasts of Martha’s Vineyard and the Hamptons, to the forests of South Carolina’s Blue Ridge Mountains and the Pacific Northwest, showcasing the depth and breadth of the architect’s oeuvre. Illustrated with more than 200 spectacular photographs of interiors and exteriors alongside plans, renderings, and sketches that reveal the design process, this new book will immerse readers in the powerfully nuanced language of Kligerman’s architectural vision.
In the architect’s own words, exceptional architecture combines existing styles in order to “move the needle forward,” and this new monograph presents luxurious single-family homes that do exactly that. Written in collaboration with the celebrated design editor Mitchell Owens, Shingle and Stone is an inspirational architectural collection that presents the contemporary traditional design for which Kligerman is known. Beautifully packaged with a vellum jacket over a linen case silkscreened with one of Kligerman’s own hand-drawn sketches, this is the ideal book for both architects and design enthusiasts, and is sure to sit beautifully on any bookshelf, desk, or coffee table.
_________
As a full career monograph, the book will feature iconic Kligerman houses built over the past twenty years and current projects that demonstrate the evolution of his architectural thinking. This will be a “deep dive” into the design process, illustrated by sketches and renderings as well as finished photography.
An introduction by Architectural Digest design editor Mitchell Owens will provide an overview of the trajectory while Kligerman’s own essay will focus on his interest in developing a truly American style that reflects both the Puebloan style of the Southwest and the shingle style that has prevailed in along the East Coast since the late nineteenth century.
Kligerman designs only single-family houses, and his clients have beautiful sites in the Hamptons and throughout New England with a few on the West Coast and in Texas. He is deeply steeped in the history of European and American domestic architecture and wonders whether there is (or can be) an American house paradigm. He grew up in Connecticut and New Mexico so the two strands that he draws on most art the solid adobe forms of Puebloan style and the lighter, more open shingle style. He also considers West Coast architects like Bernard Maybeck and English arts and crafts designers like Vosey and Lutyens. Rather than looking at single, specifc precedents and adapting them for contemporary life, Kligerman tries to incorporate multiple strands to come up with something new – “to move the needle forward,” as he says.
About the Author:
Tom Kligerman was raised in Connecticut and New Mexico and spent years in France and England as a student. These experiences sparked his interest in therich history of domestic architecture, gardens, and landscapes. Before co-founding Ike Kligerman Barkley, he worked at Robert A.M. Stern Architects. He holds a BA from Columbia University and a Master of Architecture from Yale School of Architecture.
Kligerman is active in professional organizations, including the Institute for Classical Architecture and Art, the Sir John Soane’s Museum Foundation, where he served as board chair for many years, and the Design Leadership Network.
A dedicated student of the history of residential architecture internationally, Kligerman is a sought-after speaker and tour guide for the work of McKim, Mead & White, Bernard Maybeck, and other iconic figures. He also shares his passion on Instagram where he posts images of houses and intricate details he admires for 31k followers.
