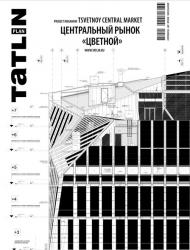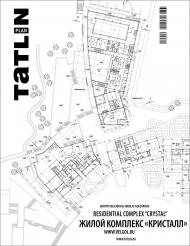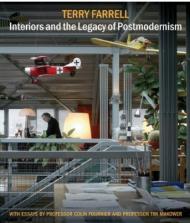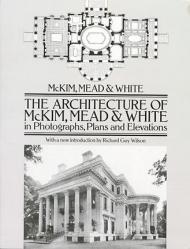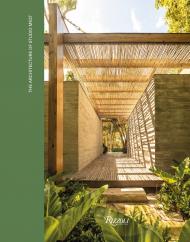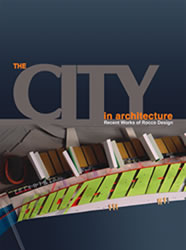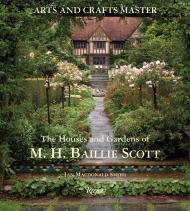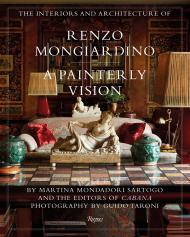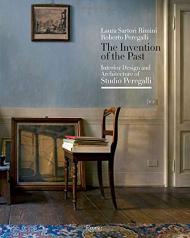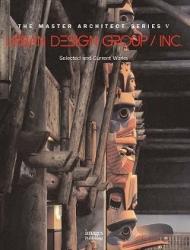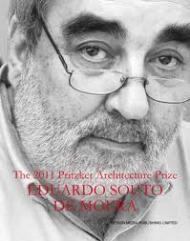Номер посвящен самой нашумевшей российской постройке 2010 года - Tsvetnoy Central Market. Обновленный центральный рынок — проект девелоперской компании RGI International, которая до этого специализировалась на строительстве элитного жилья и офисов. Построен он был по проекту архитектурного бюро «Проект Меганом» и представляет собой не просто рынок, а гибрид рынка и универмага европейского типа – department store. Подобное сочетание – результат компромисса между желанием заказчика и архитекторов сохранить функцию Центрального рынка, знакомого не одному поколению москвичей, и требованием властей сделать традиционный для Москвы последнего времени торговый центр у метро. Всего было сделано около 50 вариантов проекта. Читателям представляется возможность познакомиться с любопытной планировочной схемой, конструктивными особенностями и другими элементами замысла архитекторов и девелоперов, а также с историей реконструкций Центрального рынка.
В журнале представлены основные планы, разрезы, фасады, узлы и схемы проекта.
