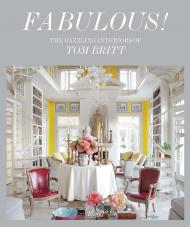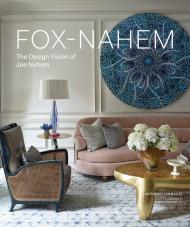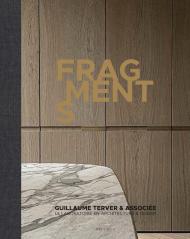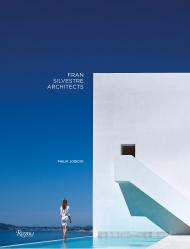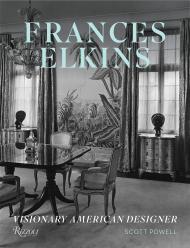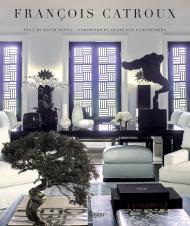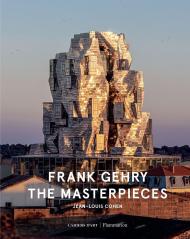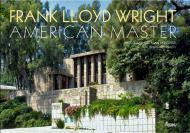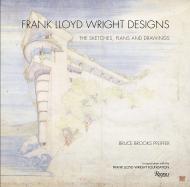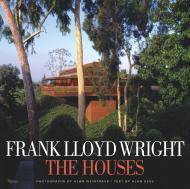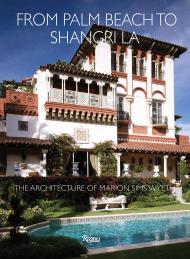For readers who enjoyed Mario Buatta, Tom Britt's monograph documents the fifty-year career of one of America's greatest designers.
Britt's interiors reflect a cleanly tailored and brightly-hued modernity, with all the embellishments of refined and luxurious decoration. A must-have addition to Rizzoli's list of books on the modern masters of interior design.
Fabulous: The Dazzling Interiors of Tom Britt is a sweeping survey of (and the first book about) the AD100 interior designer's grand way with decoration. Color palettes are bold, style contrasts are high energy, even the smallest room is packed with swagger and panache, and multicultural allusions abound.
About the Authors:
Mitchell Owens is the decorative arts editor of Architectural Digest and the former interior-design director of Elle Decor. In addition to writing on subjects ranging from material culture to landscape design to travel for the New York Times, The World of Interiors, Departures, Travel + Leisure, and other publications, he has written two books for Rizzoli: In House (2009) and Charlotte Moss Decorates. For over forty years, Thomas Britt, has been an icon of the interior design industry both nationally and worldwide. A native of Kansas City, Missouri, his designs draw on the European classicism of balance, harmony, and scale. His extensive travels of the world provide another influence in his sense of design. Combined with his bold sense of color, luxurious use of textures, and an eye for detail, his artistry has created some of the world's most beautiful homes. Mr. Britt holds a Bachelor of Science degree from New York University and was graduated from the Parsons School of Design in New York. After graduation in 1959, he worked with interior designer John Gerald for five years before starting his own firm in 1964.
_________
Пролистать книгу Fabulous!: The Dazzling Interiors of Tom Britt на сайте издательства.
