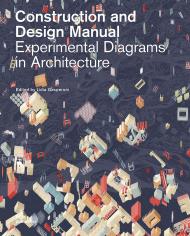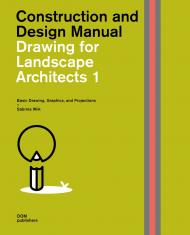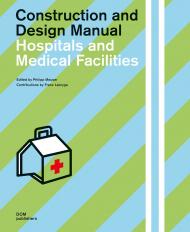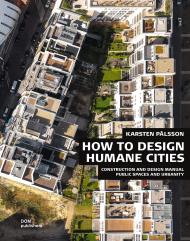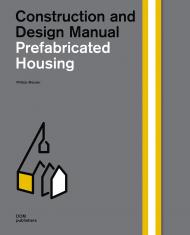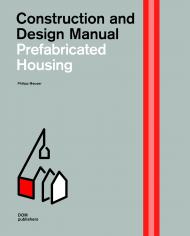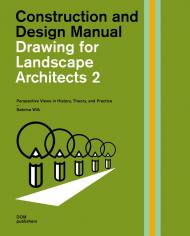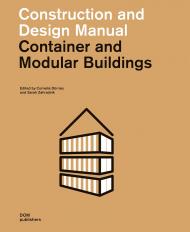In recent years, perspective views have swept into the foreground in the field of landscape architecture. They have become the showpiece of any new design project, frequently overshadowing the plan as the principal graphic mediator of ideas. Perspectives communicate planned spaces, unlike any other orthographic architectural projections, easily connecting with human modes of vision and perception. Yet we have become so accustomed to seeing them that we no longer examine their underlying messages.
This manual examines the history of these multifaceted images and their power to shape our expectations and thinking. Moving chronologically from the Renaissance to the present day, the book charts their evolution and dissects the motives behind their construction. It also provides clear practical guidance on how to compose persuasive images for diverse audiences.
Presented in this book are numerous historical and contemporary examples, underscoring the perspective’s continuing importance in professional practice.
Key thematic areas include:
_ Introduction to terminology: Basics and principles
_Constructing and composing perspectives
_Transmitting messages: The landscape as a medium for ideas
_ Enduring themes of beauty, the sublime, and awe
_The future of perspective views
___________
Для ландшафтного дизайнера графика является незаменимым инструментом, и в последние годы именно перспективный вид играет важнейшую роль в презентации проектов, зачастую затмевая план как основной способ графической передачи идей. Перспектива дает полное представление о проектируемых пространствах и, в отличие от ортогональных проекций, легко считывается любым человеком. И все же мы настолько привыкли к подобным визуализациям, что иногда недооцениваем их глубину и потенциал.
В практическом пособии «Чертежи для ландшафтных архитекторов 2» рассматривается история развития перспективы, начиная с эпохи Возрождения до наших дней, а также анализируются ее роль и возможности в современной ландшафтной архитектуре. Читатели узнают, как подготовить убедительную визуализацию для самых разных проектов, в простой и наглядной форме получат необходимые практические рекомендации, пошаговые инструкции по использованию масштабной сетки, грамотному построению пространств и созданию гармоничной композиции.
Также книга представляет коллекцию вдохновляющих примеров реализованных проектов, разработанных международными бюро и известными ландшафтными архитекторами. Она является бесценным пособием для специалистов и студентов, поскольку в ней уделено внимание и истории, и теории, и практическим аспектам.

