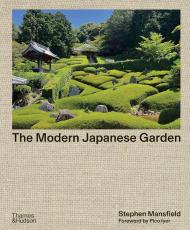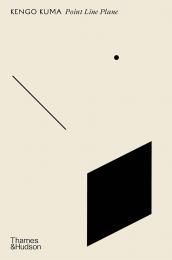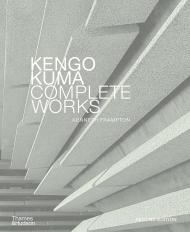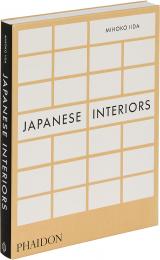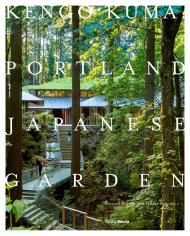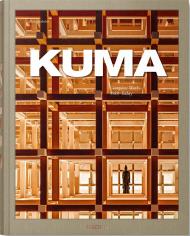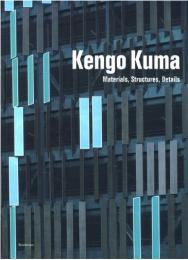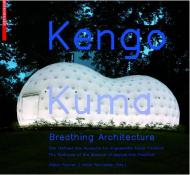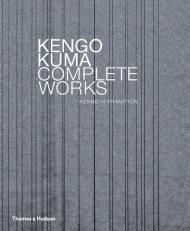The definitive overview of the most iconic and influential Japanese gardens of the 20th century and beyond
A major survey and the first book of its kind, The Modern Japanese Garden is set to become the definitive book on the subject. Featuring gardens from Tokyo, Kyoto and Fujisawa to Osaka, Okayama, Fukuoka and beyond, this impressive overview includes major analysis of key works of interest through detailed garden profiles; insights into some of the most renowned Japanese garden designers across history; and a thoughtful exploration of the essential themes and developments in Japanese garden design.
Roughly divided between pre- and post-1945 Japanese garden design, the book examines post-war shifts in attitudes towards the contemporary garden as they moved from status symbols and expressions of influence to spaces of healing and mediation. A short history of the Japanese garden, from pre-Shinto stone arrangements to the last years of the 19th century, sits alongside analysis of the contemporary gardens of Japan’s corporate buildings, museums, hotels and public spaces. Garden profiles – offering a comprehensive overview of the most iconic and influential gardens in Japan – include a mix of landscape- and smaller-scale gardens, including many recently completed examples.
Interspersed throughout are short interludes, covering everything from the ancient garden of Ryoan-ji in Kyoto to the aesthetic lexicon of Japanese garden design, while essays from a number of high-profile contributors – Kengo Kuma, Mira Locher, Tim Richardson and Masuno Shunmyo – meditate on particular themes.
