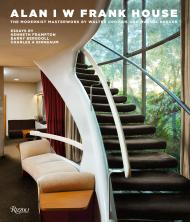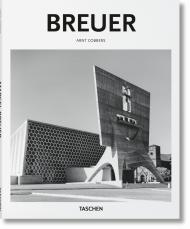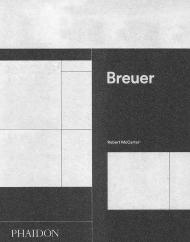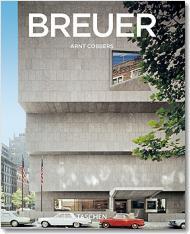The first book to feature this modernist masterpiece, one of Walter Gropius and Marcel Breuer's most important residential commissions.
Offering a rare opportunity to explore the largest and most luxurious house designed by Walter Gropius, founder of the Bauhaus, and Marcel Breuer, leading architect and furniture designer of the twentieth century, this beautifully designed volume celebrates the Alan I W Frank House in Pittsburgh, Pennsylvania.
Built in 1939-40, the house embodies the Bauhaus "total work of art" philosophy, with Gropius and Breuer having designed every aspect of the building and its site. Illustrations including new and archival images and the architects' plans and sketches highlight an exquisite balance of proportions and colors. Accompanying essays place this house firmly within the American modernist canon just as the Bauhaus celebrates its one-hundredth anniversary in 2019.
About the Authors:
Alan I W Frank, son of the original owners, is president of the Alan I W Frank House Foundation, whose mission is to restore and preserve the Frank House. Kenneth Frampton is one of the world's leading architectural historians of modernist architecture. Barry Bergdoll, former curator of architecture and design at the Museum of Modern Art, is a professor of modern architectural history at Columbia University. Charles A. Birnbaum is president and CEO of the Cultural Landscape Foundation.
____________
Пролистать книгу Alan I W Frank House: The Modernist Masterwork by Walter Gropius and Marcel Breuer



