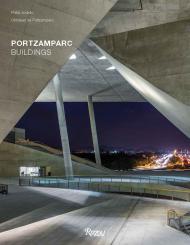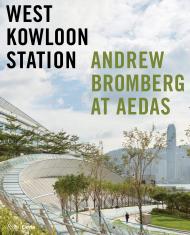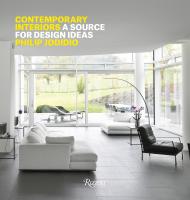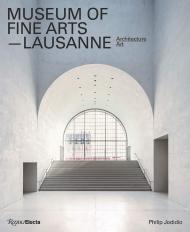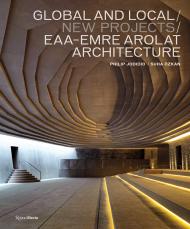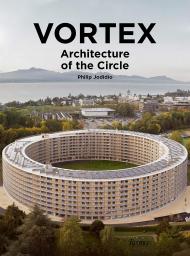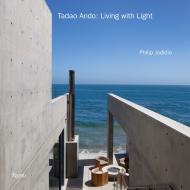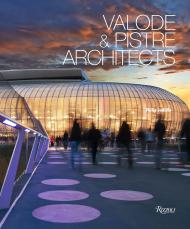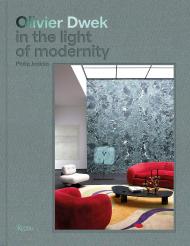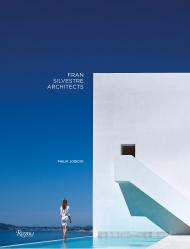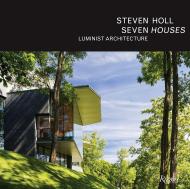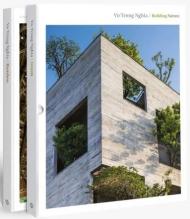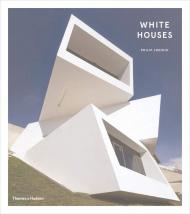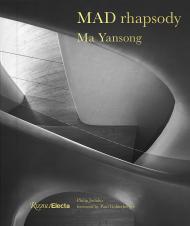At the pinnacle of his profession and powers, Christian de Portzamparc is a shining star in the firmament of high design.
Pritzker Prize–winning architect Christian de Portzamparc is renowned for bold yet artful architecture that is at once sensitive to its context while at the same time being novel, adventurous, and frequently exciting. One57, the soaring residential skyscraper in New York, with unparalleled views of Central Park, is perhaps his most famous building in the United States, but his work ranges widely across the globe, from an extraordinary handkerchief puff–shaped boutique for Christian Dior in Seoul to a low-winged arabesque of a building for the wine producer Cheval Blanc to a mysterious temple of the modern for Casarts in Casablanca. This volume, the first major comprehensive book on Portzamparc’s work in more than three decades, is a revelation and a comprehensive survey of the work of one of the world’s most innovative and exciting architects at the height of his powers.
About the Author:
Philip Jodidio has written more than fifty books on contemporary architecture, including monographs on Tadao Ando, Norman Foster, Richard Meier, Jean Nouvel, and Alvaro Siza. He was the editor-in-chief of Connaissance des Arts, the most widely distributed French art monthly, from 1980 to 2002. Christian de Portzamparc is an architect and urban planner. In 1994, he was awarded the Pritzker Prize, widely considered “architecture’s Nobel” and the profession’s highest honor.
