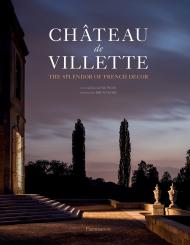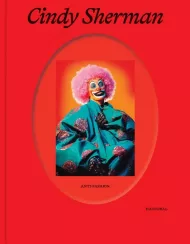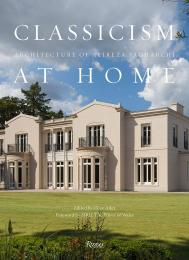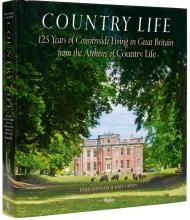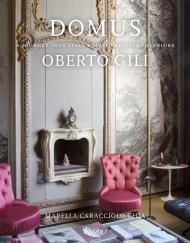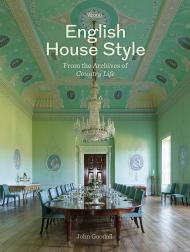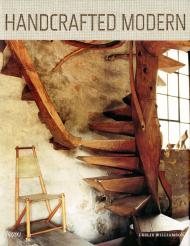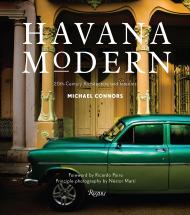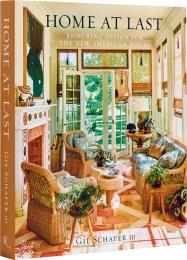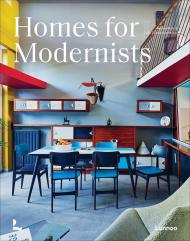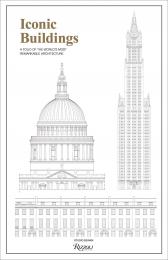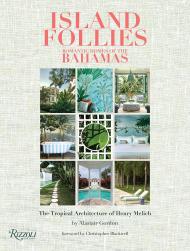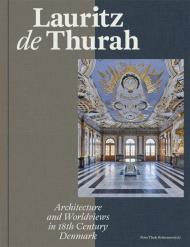The newly launched interior design series "Wohninspiration by teNeues" will be supplemented by two new titles this autumn. Like their predecessors, they are designed to inspire home makeovers with the help of large-format images, a practical index for finding brands and manufacturers, and furnishing recommendations from real interior experts. Thanks to their colourful design and high-quality features in the usual teNeues quality, they become decorative eye-catchers in their own right.
Bohemian chic is considered the epitome of an unconventional and free-spirited lifestyle: a colourful, playful mix-and-match look meets reduced earth tones, not infrequently combined with unique flea market finds or exotic travel souvenirs. Far removed from any staging, Boho Style exudes real character - and thus casts a spell over interior enthusiasts all over the world. The new coffee table book Boho Style is now dedicated to the cosy statement look and is aimed at all those who want to bring their inner hippie to life.
Text in English and German.
About the Author:
Claire Bingham is an interior design journalist and author who has been discovering, writing about and photographing fantastic homes for almost twenty years. Previously, she was home decor editor at Elle Decoration. She writes about interiors, travel, perfume and food for publications around the world, including The Observer and Telegraph magazines, Architectural Digest and House & Garden. She is also the author of numerous books. More is More was her eleventh book, with teNeues Publishing. It followed A Scented World, which was published in 2019. The inspirational books Patterns and Modern Glam were published in autumn 2022, followed by Colors and Scandi Style in spring 2023.


