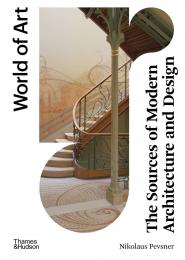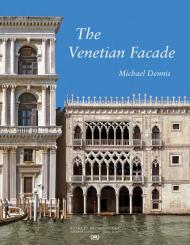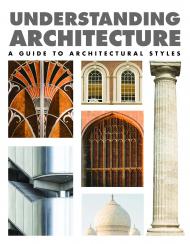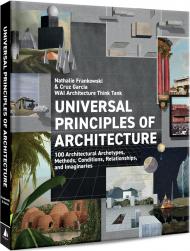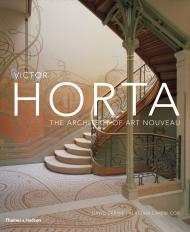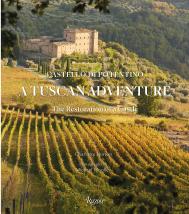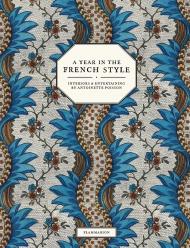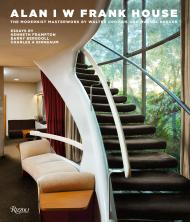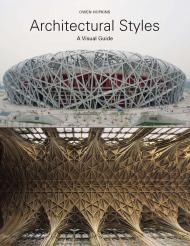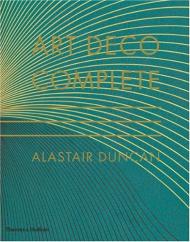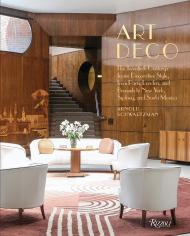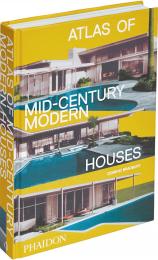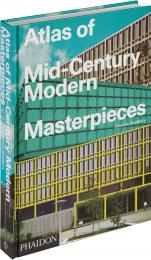Universal Principles of Architecture is a concise, visual introduction to 100 of the most fundamental elements of architecture.
Take an expansive and provocative tour of architectural theory and practice, exploring everything from basic concepts to speculative design and subversive interventions.
Universal Principles of Architecture illustrates in 100 concepts the importance, possibilities, challenges, and roles that architecture plays in shaping the world. This radical and perhaps surprising survey is divided into five sections:Archetypes, Methods, Conditions, Relationships, and Imaginaries. And, each of the five sections in the book introduces in 20 principles architecture at different scales and stages of the design process.
Through an inclusive and holistic approach, the book refers to initial design ideas, creative design approaches, reflections on the effects of the built and destroyed environments, and architectural desires and aspirations to transform the world and engage with the cosmos.
Because architecture is the converging point where many fields of knowledge, ideas, forms, approaches, methods, sensibilities, and materials meet, the book provides a flexible and dynamic space where the material, conceptual, and social take shape.
Written, illustrated, and designed by critically acclaimed architects, educators, and authors Cruz Garcia and Nathalie Frankowski of WAI Architecture Think Tank, Universal Principles of Architecture combines accessible writing with otherworldly images like the ones they have displayed in exhibitions at the Centre Pompidou Metz, Museum of Modern Art New York, Neues Museum Nuremberg, and Museum of Art, Architecture, and Technology Lisbon.
The principles include:
- Figurative Archetypes
- Parasitic Architecture
- Diagramming
- Modelling
- Three-Dimensional Printing
- Carbon Neutral
- Biomimicry
- Inclusive Design
- Participatory Design
- AI Cities
- Queer Cartographies
- Intergalactic Architecture
Intended as an intergenerational and transdisciplinary reference volume, the book presents an ambitious overview of what architecture has been and can be in a world full of urgent challenges and abundant opportunities for social and ecological responsibility, and design creativity.
This book will challenge your preconceived notions of what architecture is and how it can be used.
The titles in the Rockport Universal series offer comprehensive and authoritative information and edifying and inspiring visual examples on multidisciplinary subjects for designers, architects, engineers, students, and anyone who is interested in expanding and enriching their design knowledge.
About the Authors:
Founded by Puerto Rican architect, artist, curator, educator, author, and theorist Cruz Garcia and French architect, artist, curator, educator, author, and poet Nathalie Frankowski, WAI Architecture Think Tank is an internationally recognized studio invested in the development of new curricula and experiments that support public engagement with architecture. They are particularly interested in decolonization and anti-racist reconstruction of the role of architecture in the construction of new worlds. Garcia and Frankowski are Associate Professors at Iowa State University, where they are Design for Critical Futures Fellows in Activism and Emancipatory practice respectively, as well as faculty at the Advanced Architectural Design program at Columbia University. Their work has been part of the inaugural Chicago Architecture Biennial and exhibitions at the Centre Pompidou Metz, Neues Museum Nuremberg, Museum of Modern Art New York, and the Museum of Art, Architecture, and Technology Lisbon. They are authors of Universal Principles of Architecture.
waithinktank.com
Cruz Garcia is a Puerto Rican architect, artist, curator, educator, author, theorist, and co-founder of WAI Architecture Think Tank together with Nathalie Frankowski.
Nathalie Frankowski is a French architect, artist, curator, educator, author, poet, and co-founder of WAI Architecture Think Tank together with Cruz Garcia.
__________
Пролистать книгу Universal Principles of Architecture: 100 Architectural Archetypes, Methods, Conditions, Relationships, and Imaginaries на Google Books.

