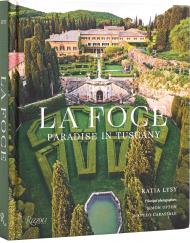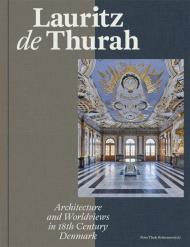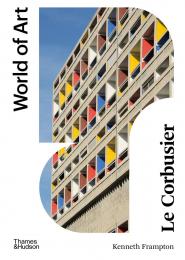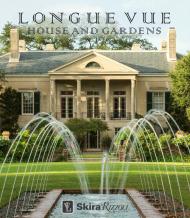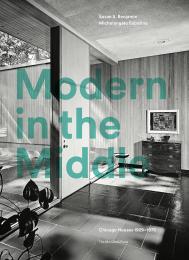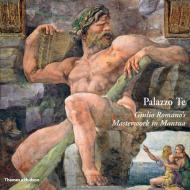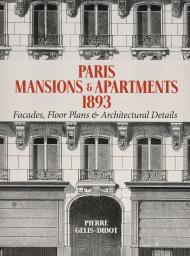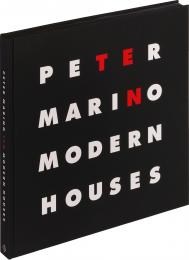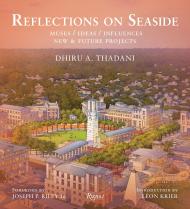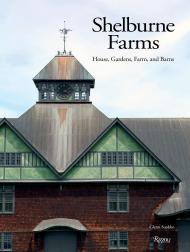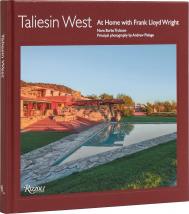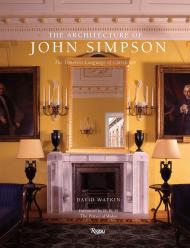A captivating and comprehensively illustrated study of the seventeenth-century Katsura Imperial Villa in Kyoto, Japan
An outstanding example of Japanese architecture, Katsura has inspired countless architects from Bruno Taut and Le Corbusier to Tadao Ando and Kenzo Tange, and is often considered a precursor of Modernist tendencies.
Now available in a new format, Katsura Imperial Villa offers an in-depth exploration of the seventeenth-century palace in Kyoto, Japan through detailed drawings and historical analysis.
The extensive selection of maps, drawings, and photographs make this book an indispensable reference work and offer unprecedented access to this beautiful palace.
About the Authors:
Arata Isozaki (1931–2022) was a renowned Japanese architect who won the Pritzker Architecture Prize in 2019.
Yoshiharu Matsumura is an architectural photographer based in Japan.
Manfred Speidel is a German architect and a leading authority on Bruno Taut.
Bruno Taut (1880–1938) was a German-born architect and theorist who visited Katsura in the 1930s and was one of the first to champion the complex as a precursor of modern architecture.
Walter Gropius (1883–1969) was chairman of Harvard University’s Graduate School of Design from 1937–52 and was a founder of the Bauhaus.
Kenzo Tange (1913–2005) was one of Japan’s foremost architects and was the winner of the 1987 Pritzker Architecture Prize.
Francesco Dal Co is Professor of Architectural History at the University Institute of Architecture in Venice.

