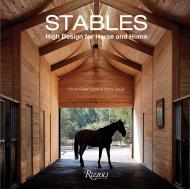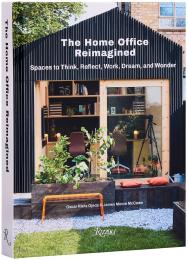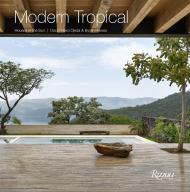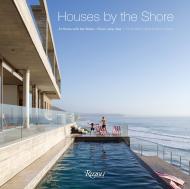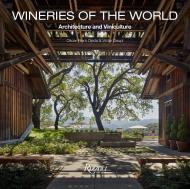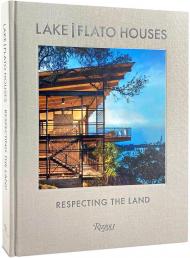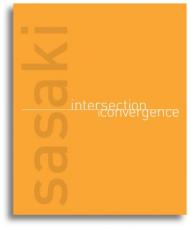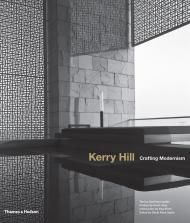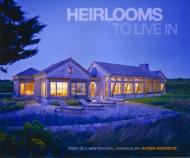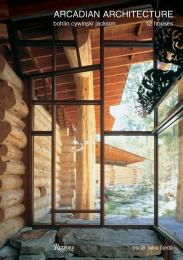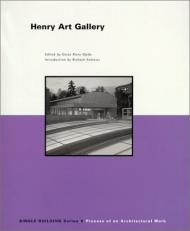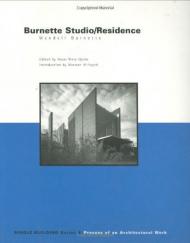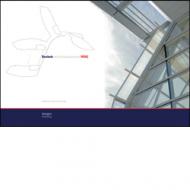A richly illustrated and elegant volume showcasing beautifully designed stables by contemporary architects and designers the world over.
From a ranch in the U.S. and a Finnish farmstead to a Spanish hacienda and Australian outback home, Stables is a celebration of horses and their extraordinary lodgings. International in scope, ranging from traditional to contemporary in flavor, these stables -- built of wood, metal, and stone -- are exemplars of the finest taste in design.
The allure of housing horses is a story of architecture, design, landscape, and a unique way of living in magnificent places -- and spaces -- that are made exclusively for horses and for those who love them. The book also explores indoor and outdoor arenas, paddocks, and gardens, providing a humane face to the otherwise functional buildings. Social spaces for the horses, riders, and visitors also play an important role in filling out the projects, making stables not just places for sport but also for entertainment and leisure.
There is a beauty here that reflects the majesty of these animals, the distinctive landscapes in which they are set, and the creative visions of the owners, architects, and designers who have all brought them into being. Beautifully photographed, the book is sure to interest horse aficionados as well as all those interested in engaging, clean, human-scaled design.
About the Authors:
Oscar Riera Ojeda is an editor and designer based in the United States, China, and Argentina, and the director of Oscar Riera Ojeda Publishers. Victor Deupi is an author and teacher of architectural history, theory, and design at the University of Miami School of Architecture in Coral Gables.
________
Пролистать книгу Stables: High Design for Horse and Home
